Alfred R. Goldstein Library, Ringling College of Art and Design
Sarasota, Florida, USA
Alfred R. Goldstein Library is a state-of-the-art building that aims to transform how users engage with collections and services. Accommodating tall spans of glass to connect visitors to exterior landscapes was challenging in a hurricane-prone area. A stunning architectural statement, the building’s varied openings required unique anchoring conditions and bring the outdoors into the gathering spaces for creative collaboration and excellent campus views.
ARCHITECTS: Shepley Bulfinch, Boston, Massachusetts and Sweet Sparkman, Sarasota, FL
GLAZING CONTRACTOR/INSTALLER: Key Glass, LLC, Bradenton, FL
GENERAL CONTRACTOR: Willis Smith Construction, Sarasota, FL
Photography: © Ryan Gamma
LEED Silver®



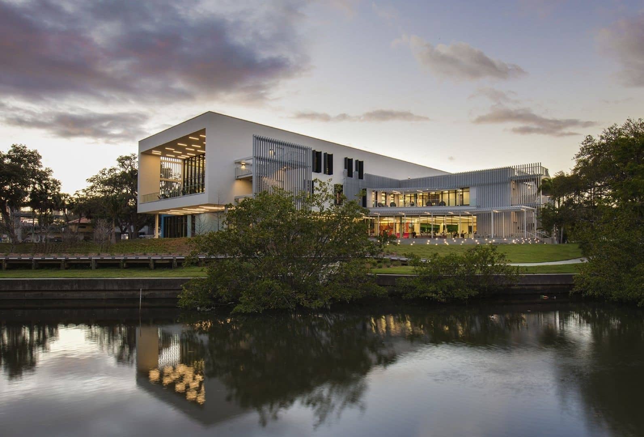
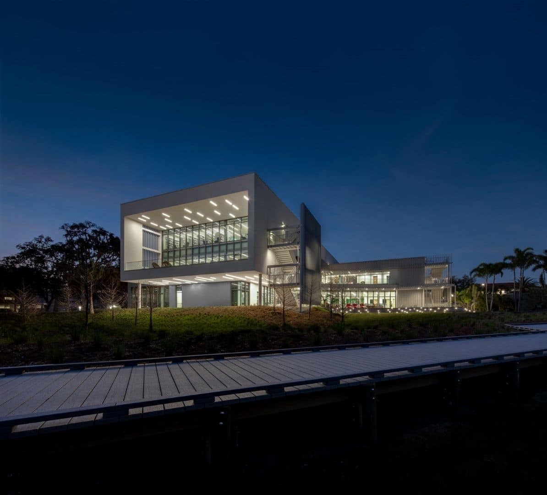
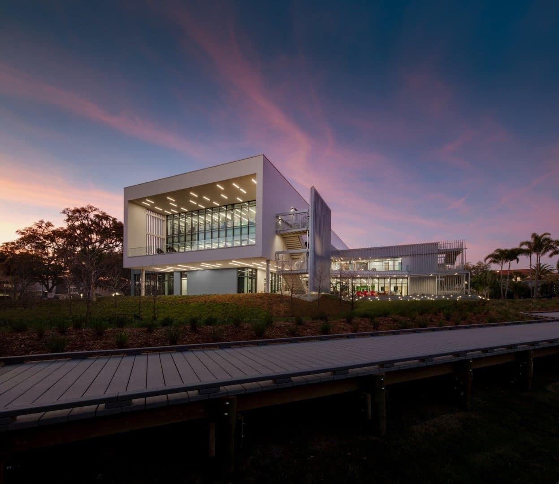
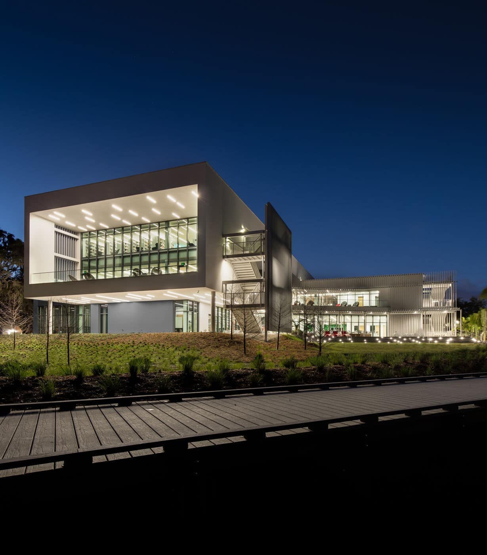
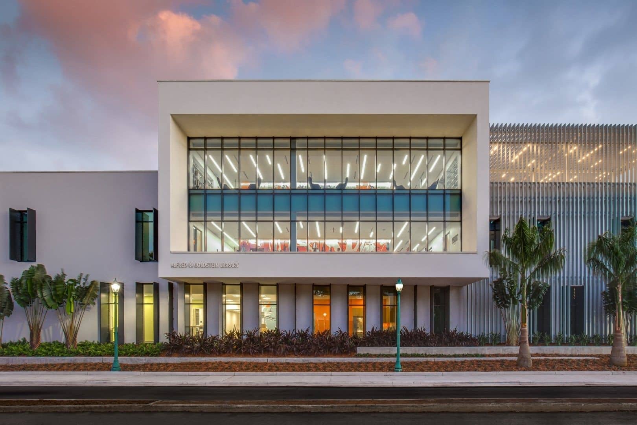
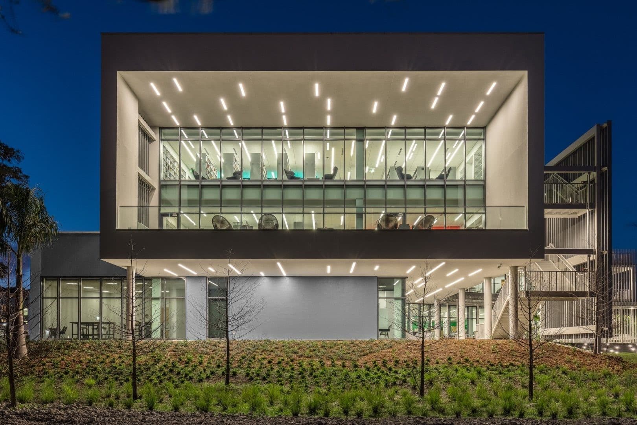
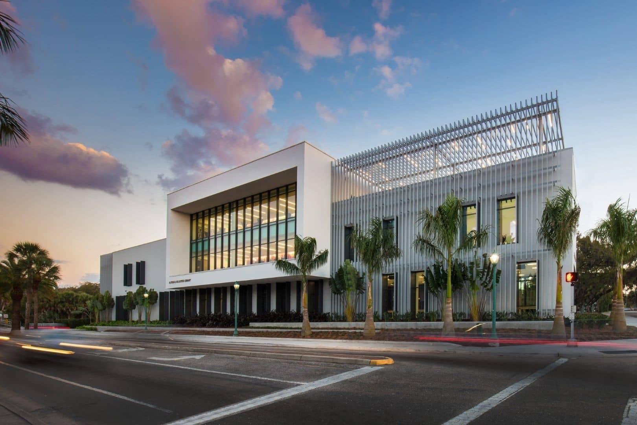
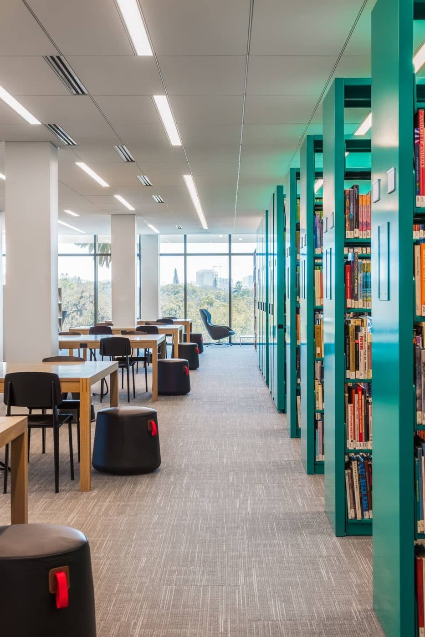
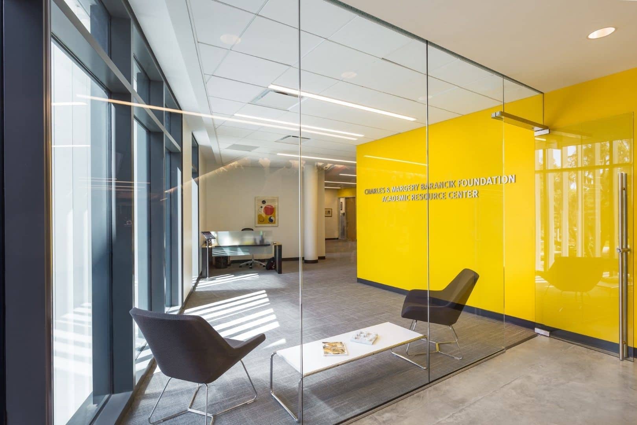
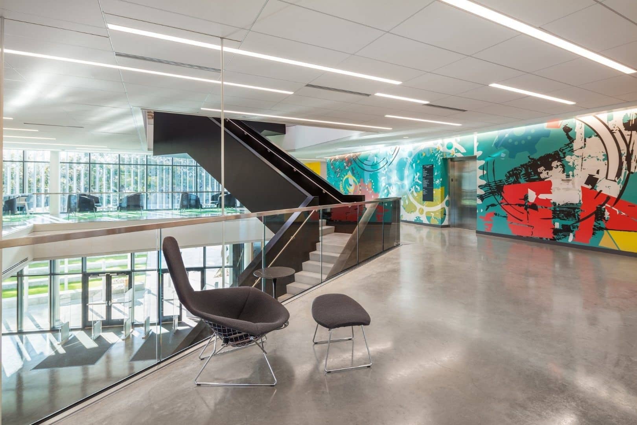
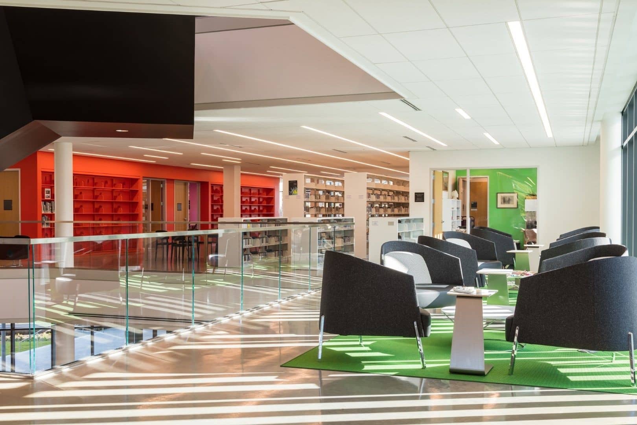
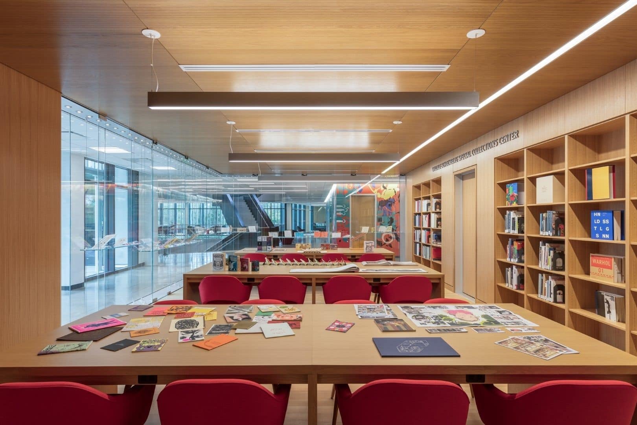
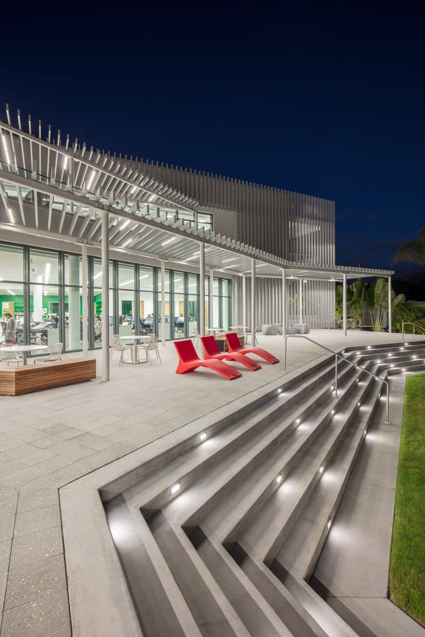

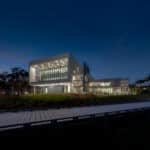
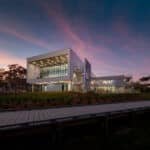
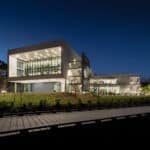
 Download
Download