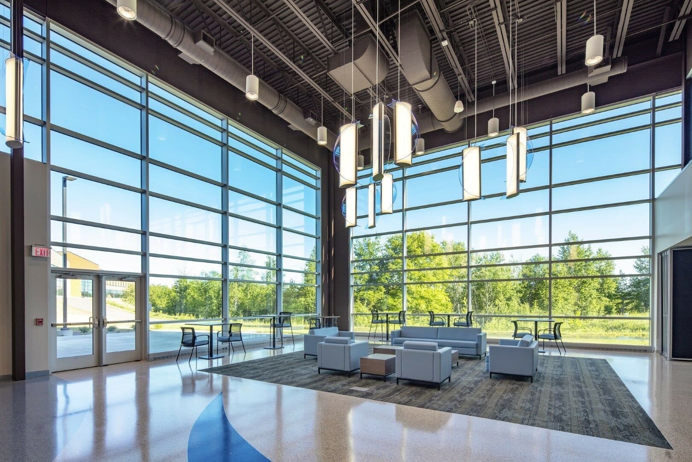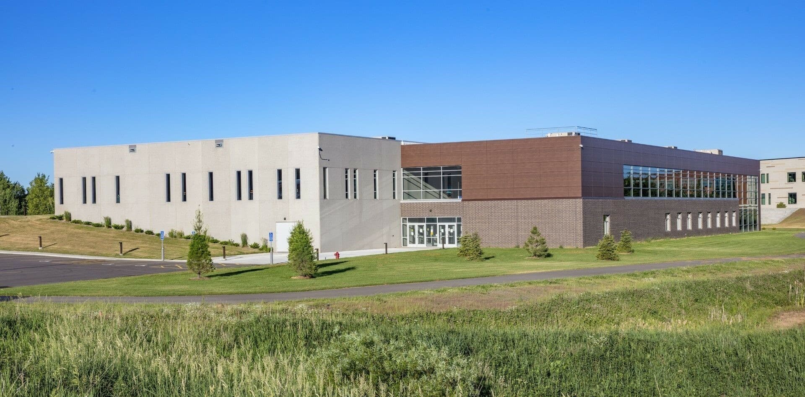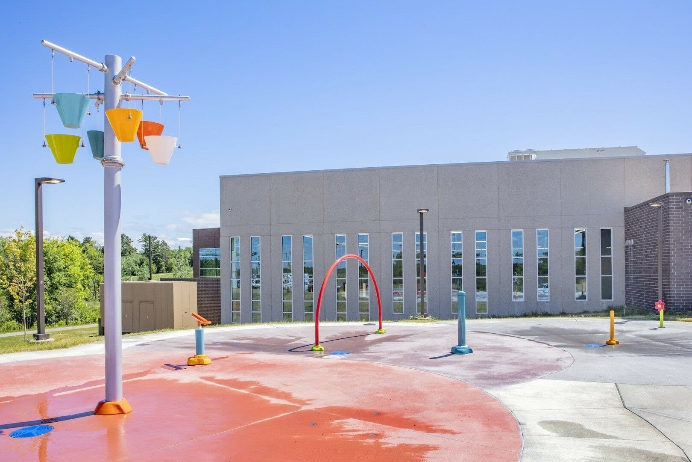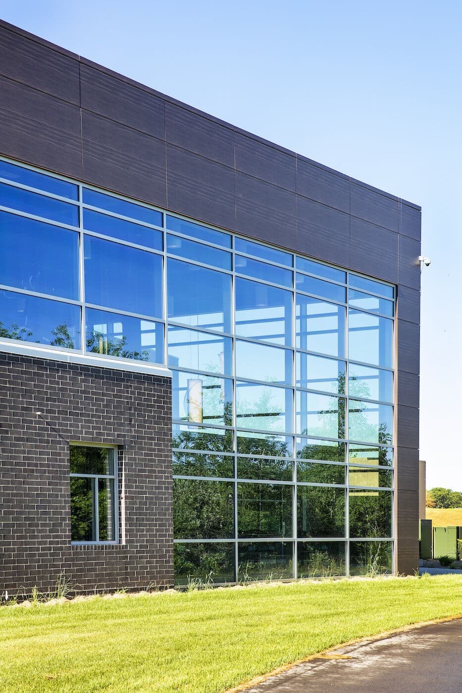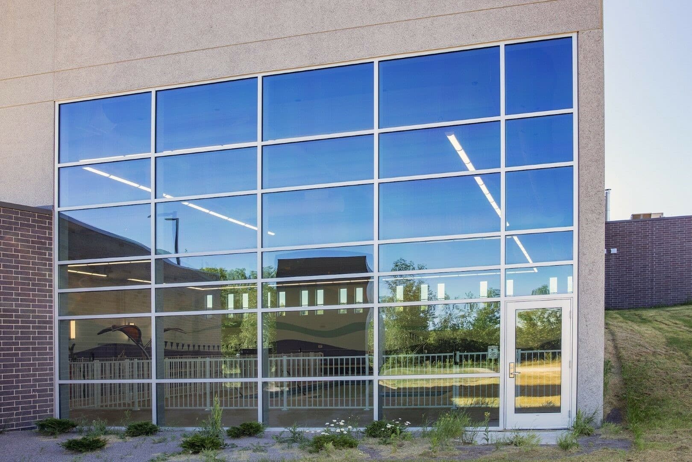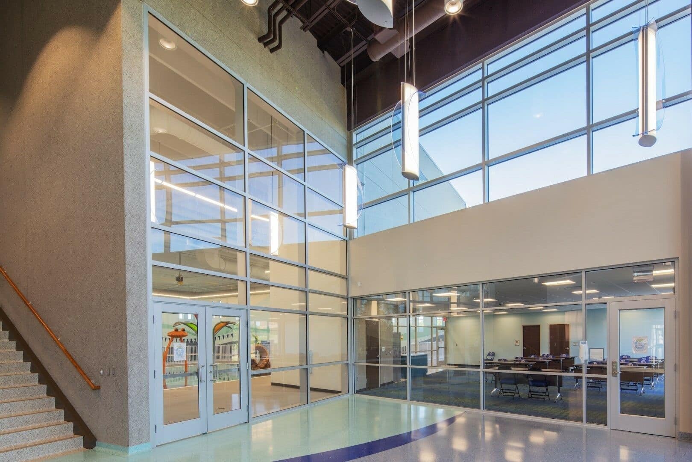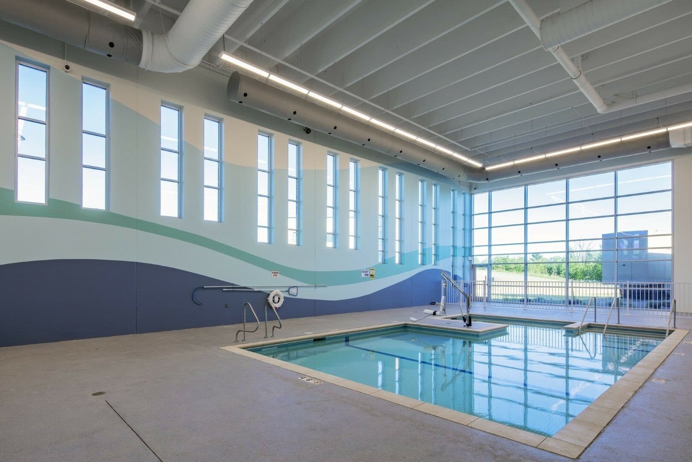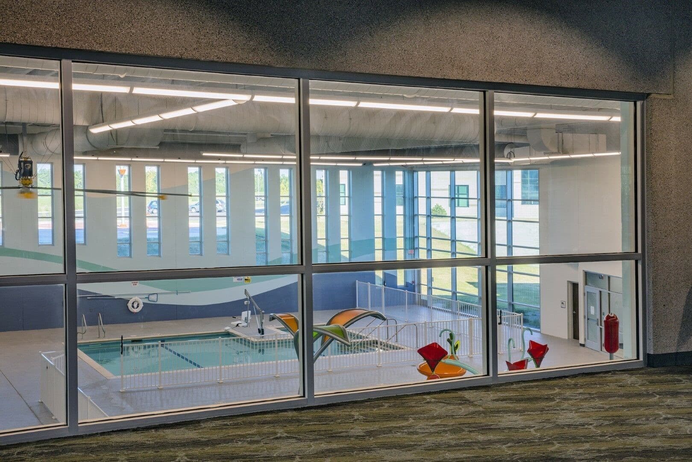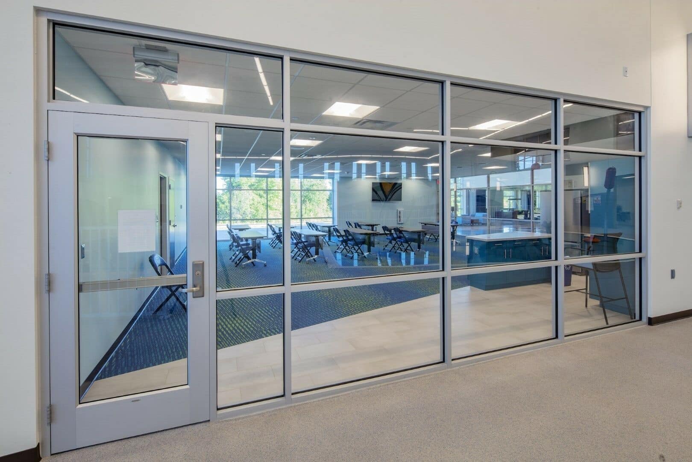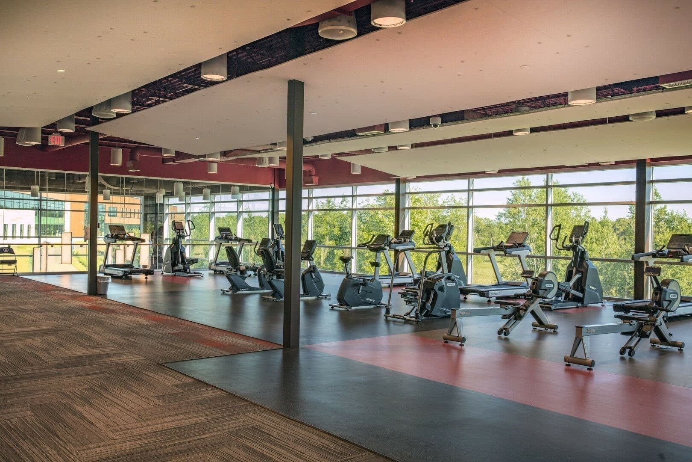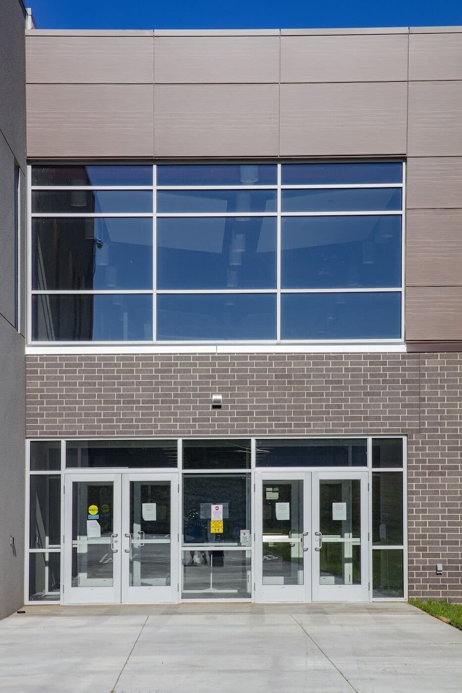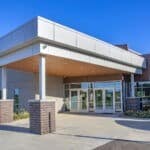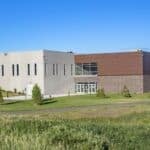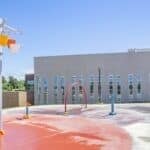Mille Lacs Band of Ojibwe Community Center
Onamia, Minnesota, USA
A modern gathering place, the multi-use community center serves the local Mille Lacs Band of Ojibwe tribe in Onamia, MN. The facility includes a full-size gymnasium, an indoor aquatics area with three pools, a fitness area, multipurpose rooms, a commercial kitchen, locker rooms, offices and an exterior splash pad. Kawneer’s curtain wall and window systems create a bright, attractive space for indoor exercise. Its high-performing thermal entrances provide a barrier between the interior and the elements, which ensure the building is at a comfortable temperature, even during Minnesota’s extreme winters.
ARCHITECT: Negen & Associates, St. Cloud, MN
GLAZING CONTRACTOR: Ford Metro, Inc., Rochester, MN
GENERAL CONTRACTOR: Nor-Son Construction, Baxter, MN
Photography: © Bob Perzel / Perzel Photography



