University of Washington Life Sciences Building
Seattle, Washington, USA
The Life Sciences Building is designed to reflect the union of nature and technology. A major component of the glazed system was incorporating vertical photovoltaic (PV) glass fins into the chassis and curtain wall system. The first UW campus building to meet the Architecture 2030 Challenge, its innovative custom facade design captures heat from the sun to generate year-round lighting on four floors of offices.
ARCHITECT: Perkins + Will, Seattle, WA
GLAZING CONTRACTOR/INSTALLER: Mission Glass, Tumwater, WA
GENERAL CONTRACTOR: Skanska USA, Seattle, WA
Photography: © Kevin Scott
LEED Gold®



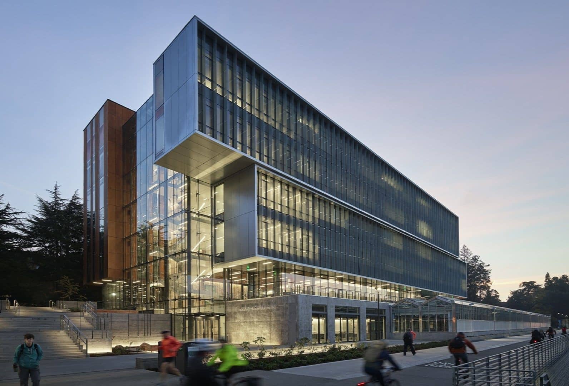
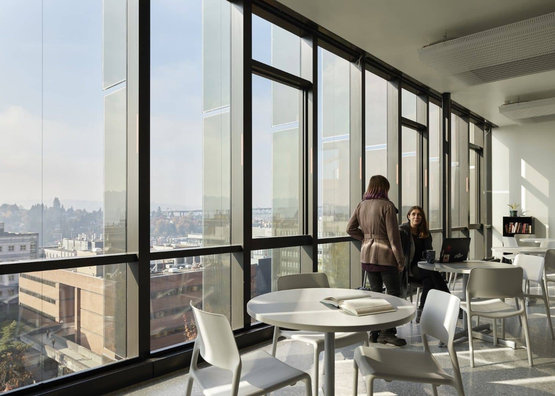
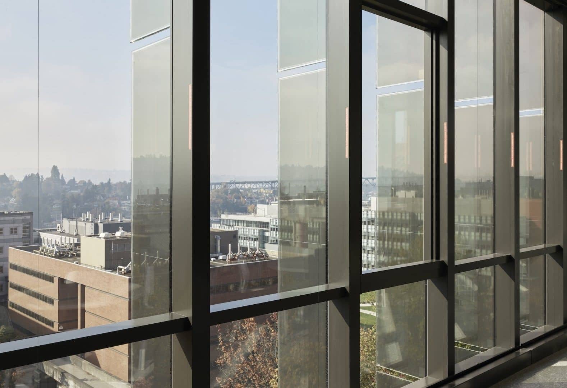
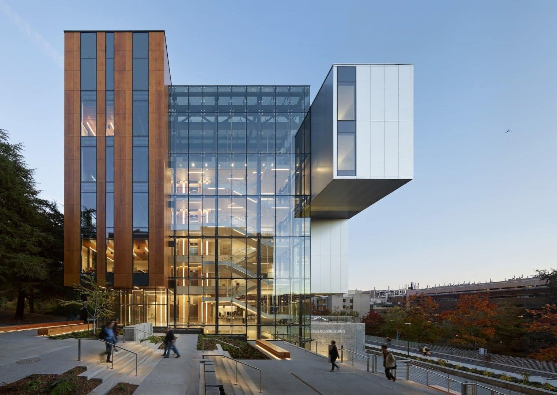
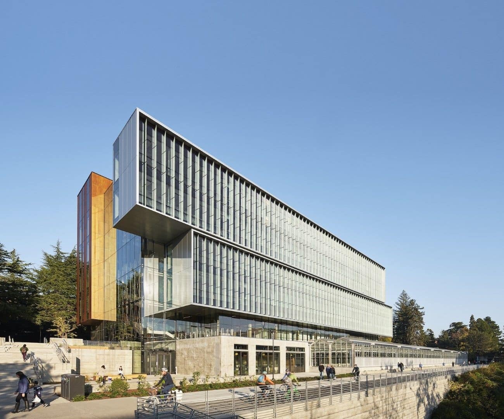
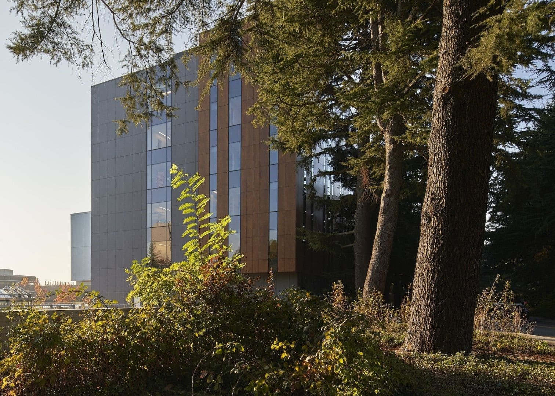
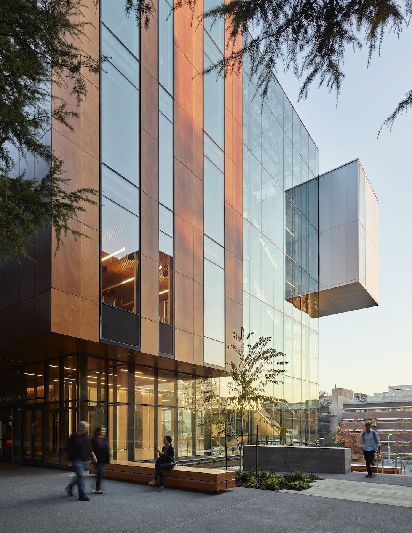
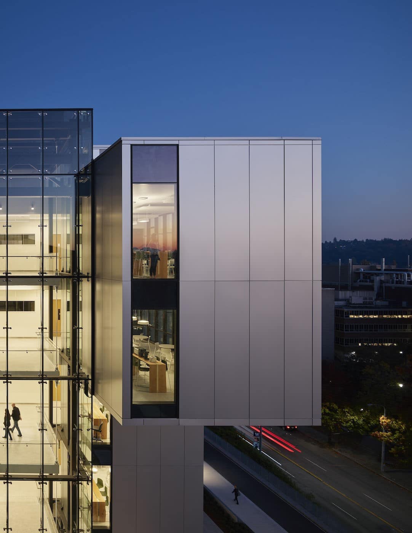
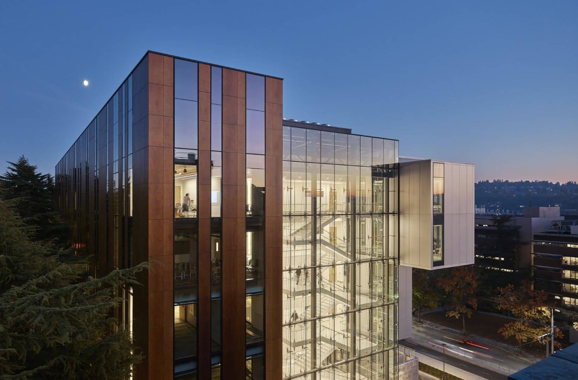
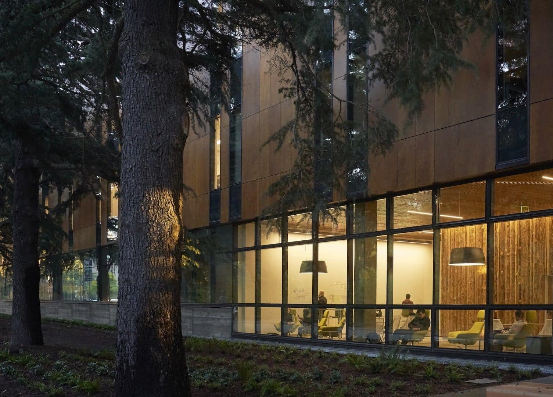
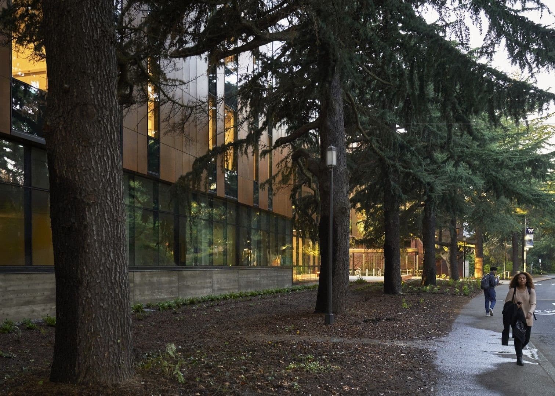
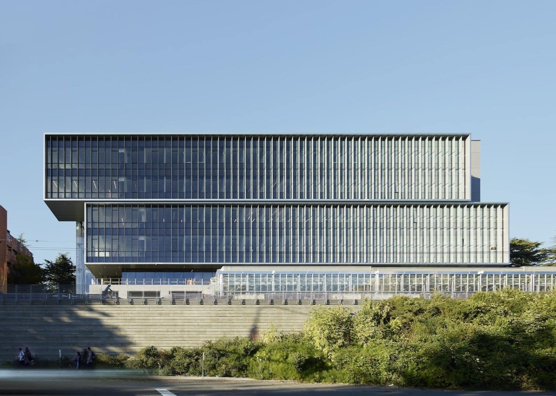
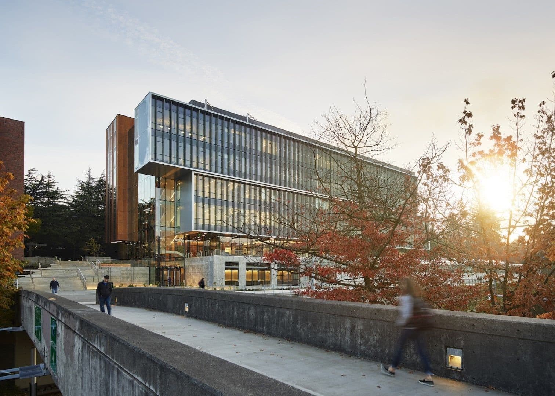
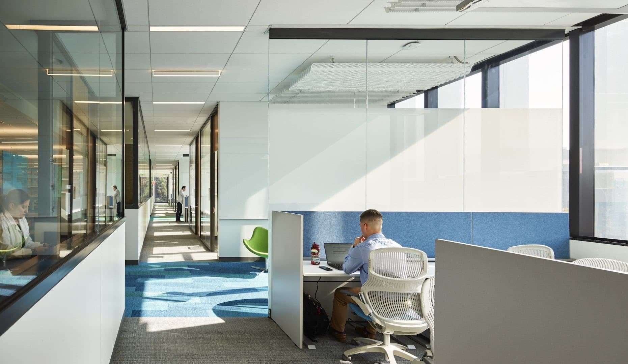
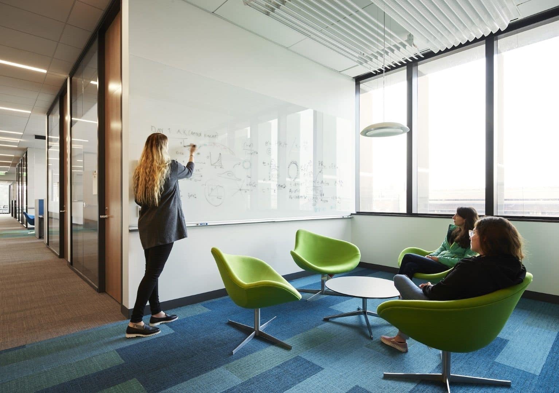
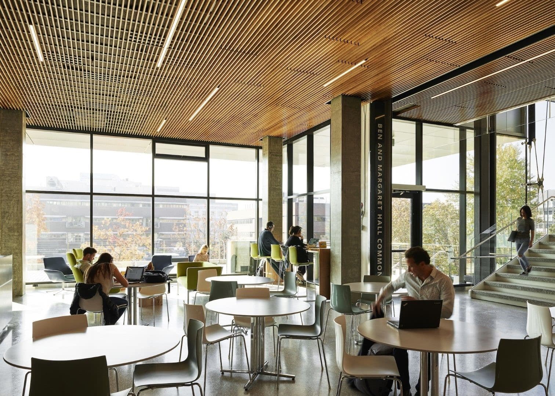

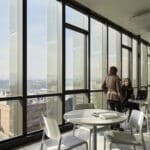
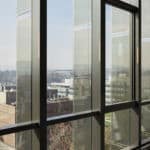
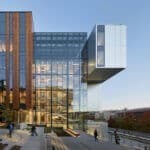
 Download
Download