Alexan on 8th
Atlanta, Georgia, USA
Alexan on 8th is a 20-story apartment building that features more than 9,000 square feet of retail space in a dense district of Midtown Atlanta. Working within demanding time and space constraints, the architects entrusted Kawneer to deliver a range of glazed solutions that increased comfort through accessibility, enhanced natural daylight and thermal performance. It resulted in a seamless project that brought the design team’s vision to a premium location.
ARCHITECT: Rule Joy Trammell + Rubio, LLC, Atlanta, Georgia
GLAZING CONTRACTOR/INSTALLER: Glass Systems, Lithonia, Georgia
DEVELOPER: Trammell Crow Residential, Atlanta, Georgia
GENERAL CONTRACTOR: Brasfield & Gorrie, Atlanta, Georgia
Photography: ©The Apple Group



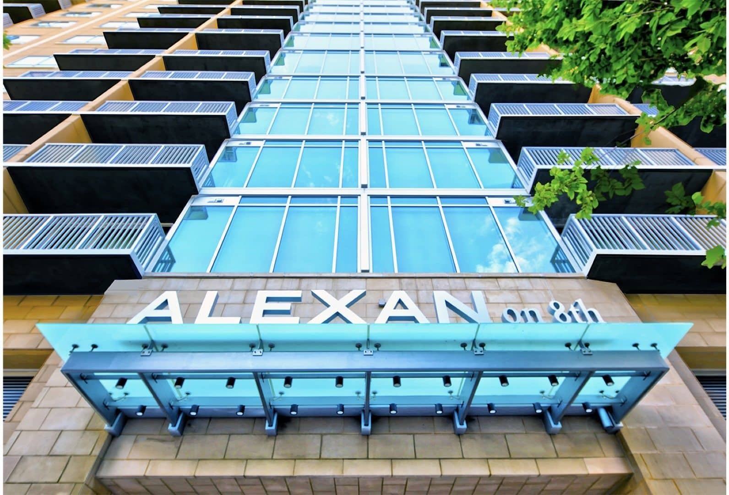
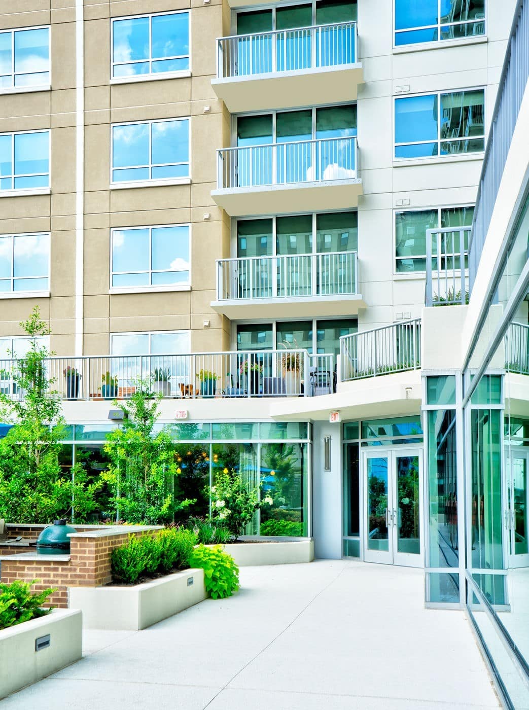
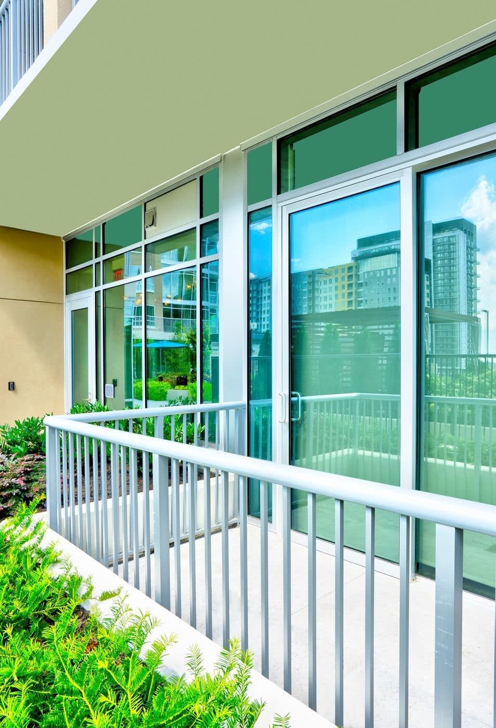
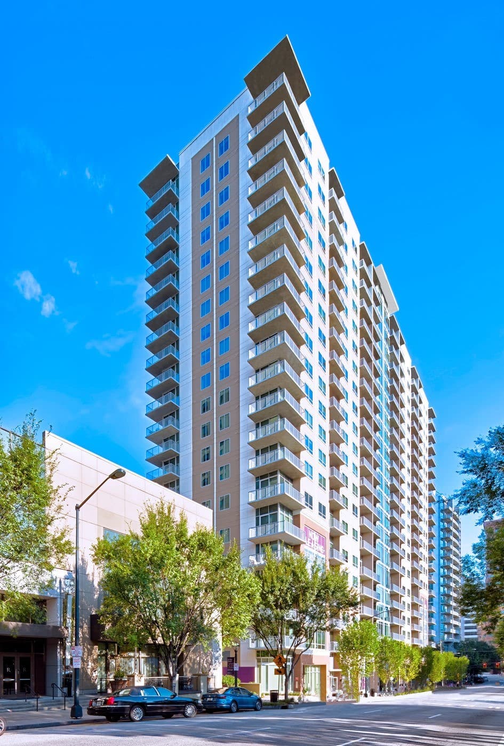
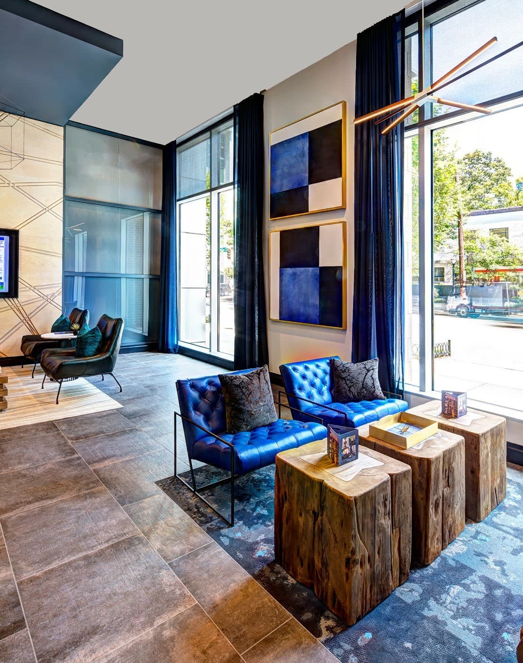
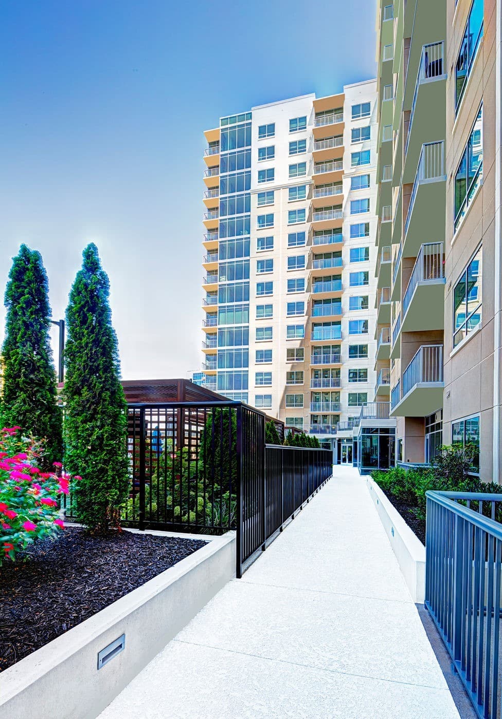
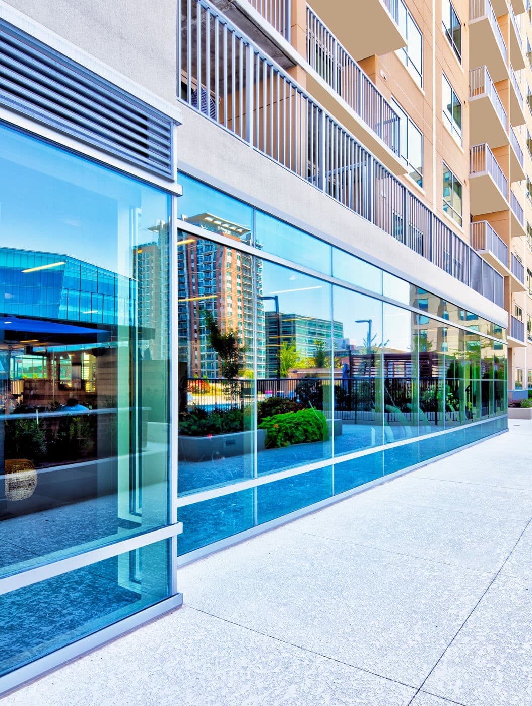
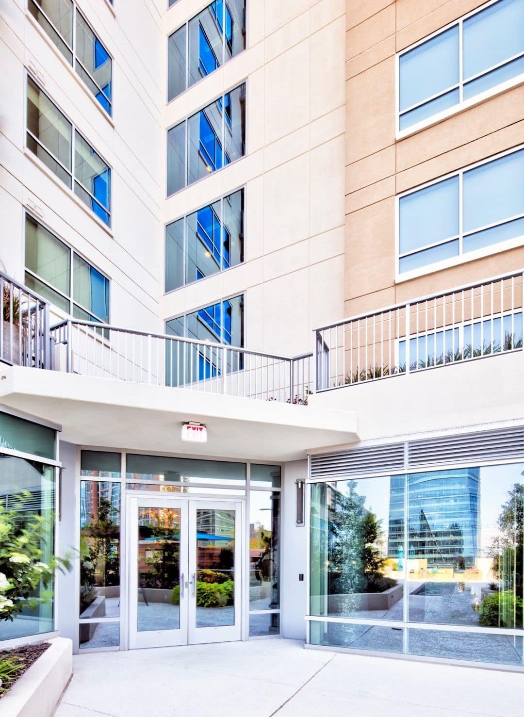
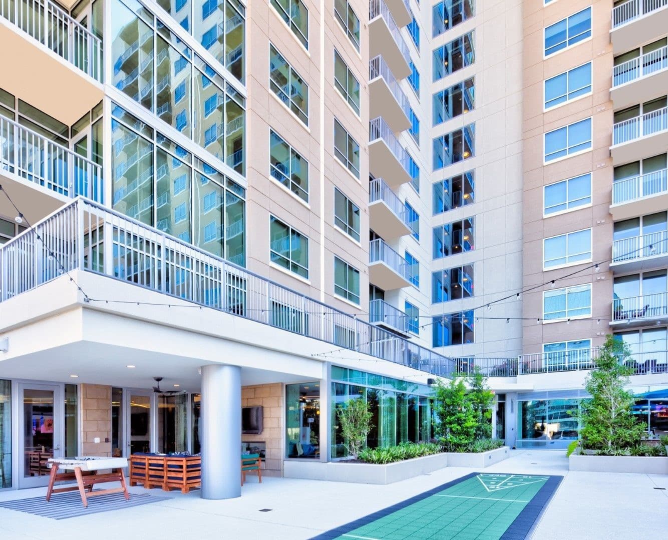
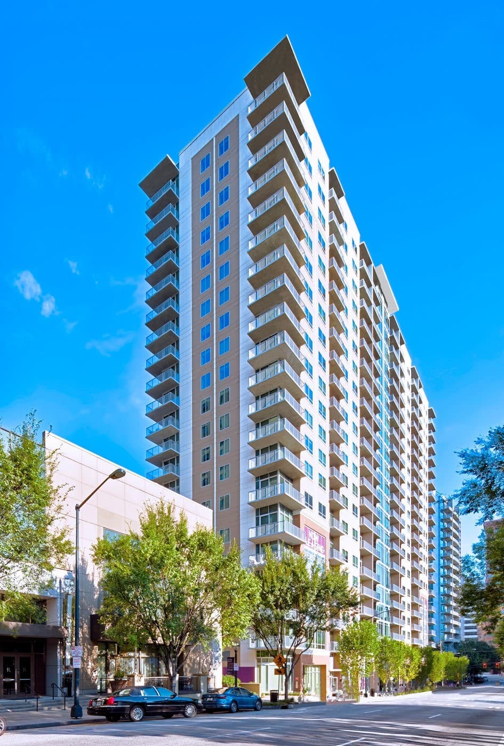




 Download
Download