University of Kansas Medical Center Health Education Building
Kansas City, Kansas, USA
Featuring a distinctive building-within-a-building, the transparent ‘lantern box’ design of the University of Kansas Medical Center Health Education Building surrounds two interior structures embedded with terracotta ‘ribs’ as well as a green roof and temperature controls. Visually appealing and high-performing, Kawneer’s curtain wall systems, storefront framing and entrances enhance natural daylight and illuminate the building at night, enabling students, staff and visitors to view the dynamic world within.
DESIGN ARCHITECT: CO Architects, Los Angeles, CA
ARCHITECT OF RECORD: Helix Architecture + Design, Kansas City, MO
GLAZING CONTRACTOR/INSTALLER: Jim Plunkett Inc. (JPI Glass), Kansas City, MO
GENERAL CONTRACTOR: McCown Gordon Construction LLC, Kansas City, MO
Photography: © Bill Timmerman
View YouTube video (with permission form Helix Architecture + Design)



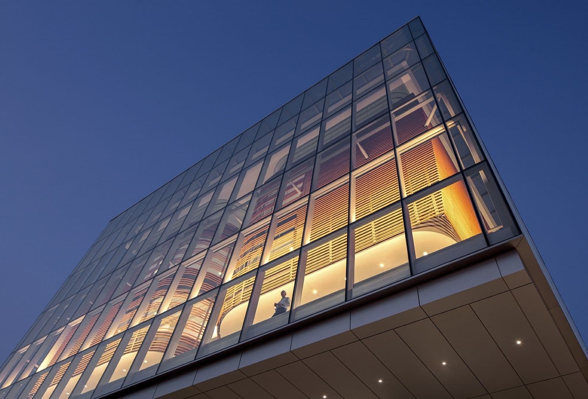
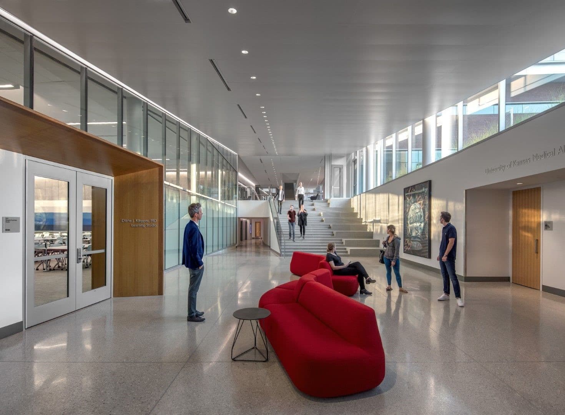
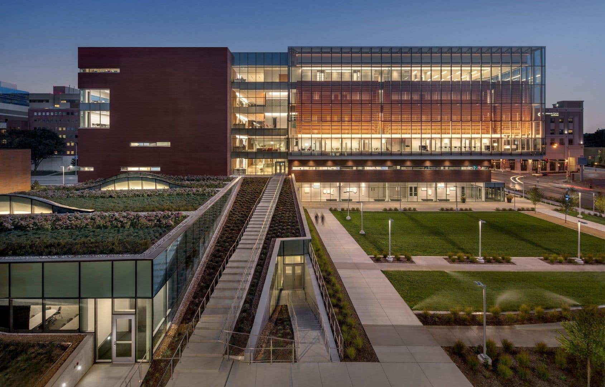
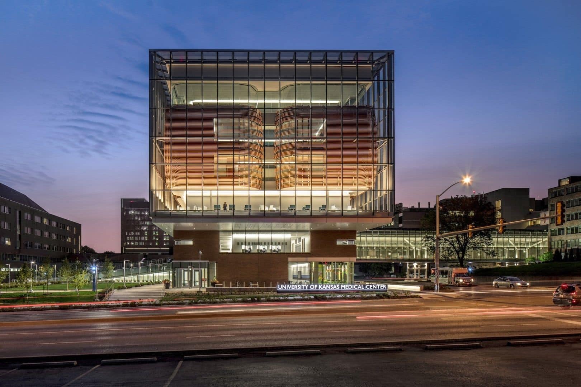
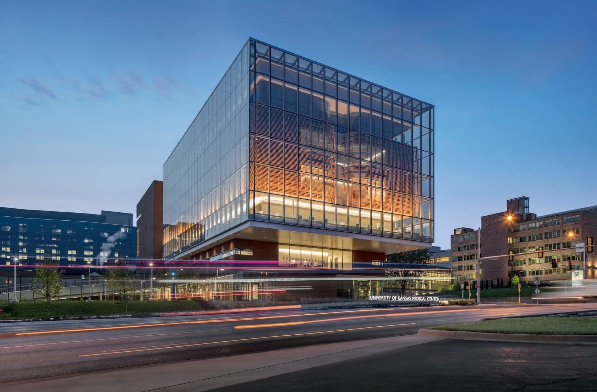
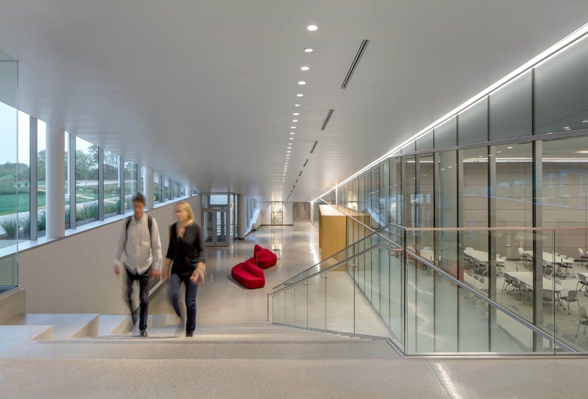
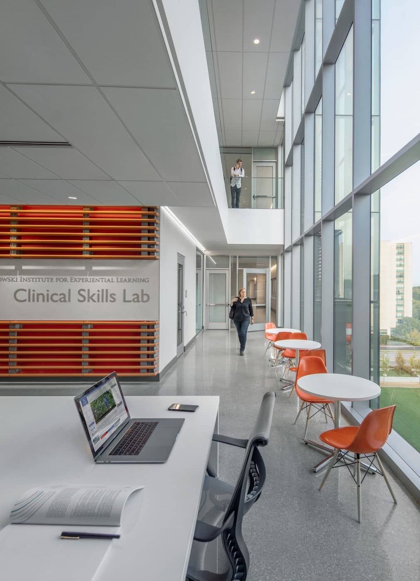
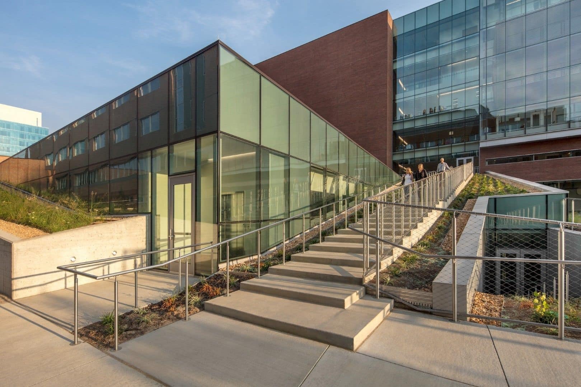
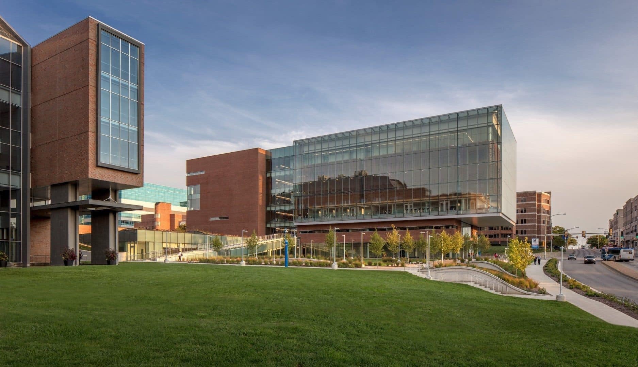
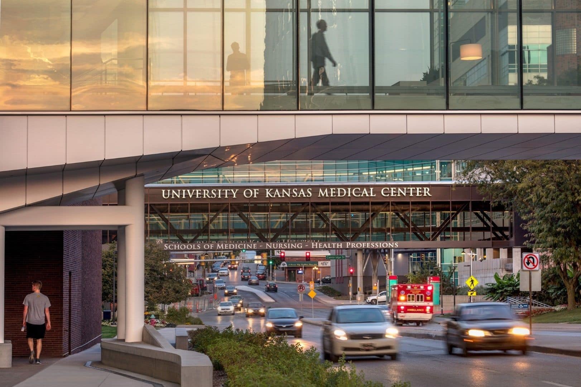
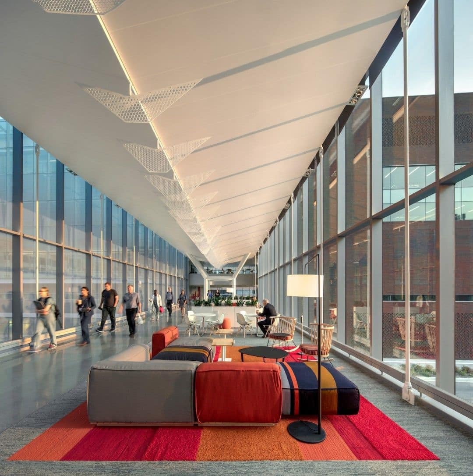
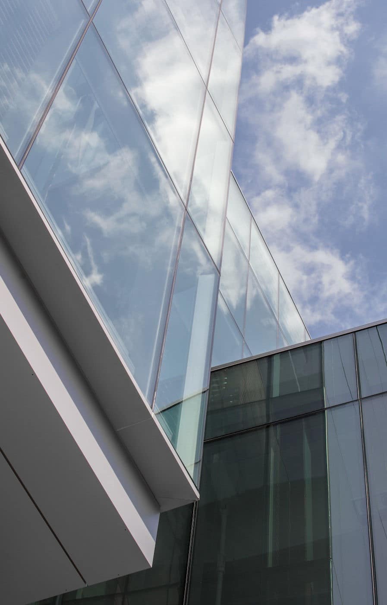
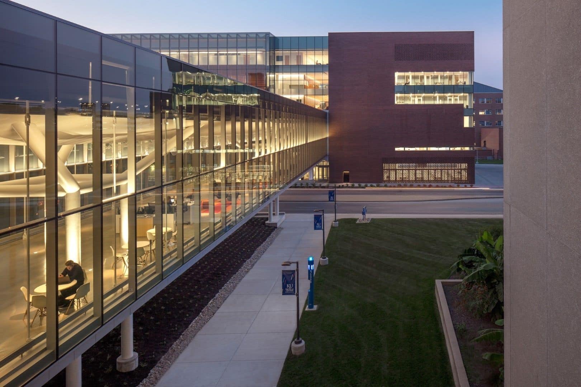
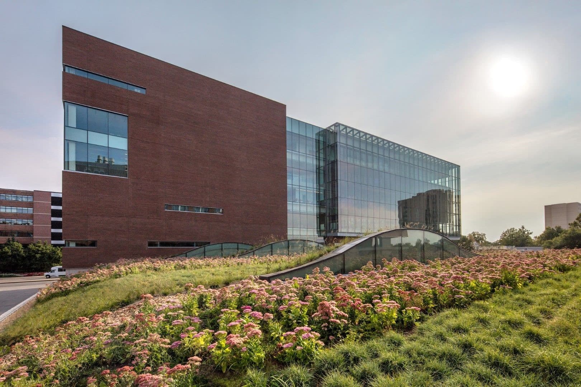
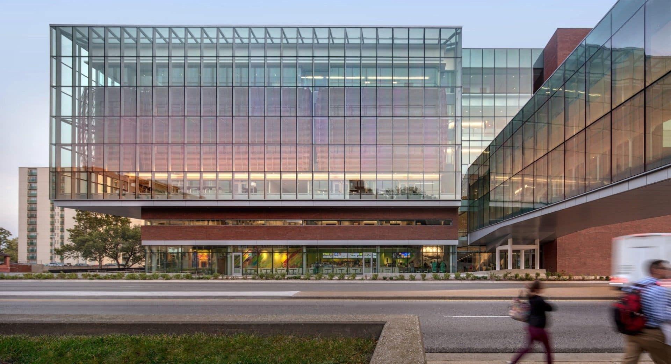

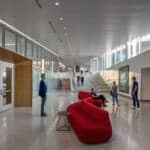
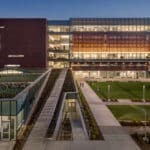
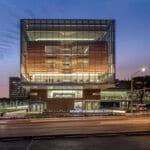
 Download
Download