ProMedica Health and Wellness Center
Sylvania, Ohio, USA
For the 230,000-square-foot ProMedica Health and Wellness Center, Kawneer was tasked with the challenge of a curtain wall system featuring custom 3″ horizontals to support the large lites of a central glass atrium bridging two narrow courtyards. The result is a contemporary community building design that promotes energy efficiency, connects staff and patients and allows an abundance of natural light to enter throughout the year.
ARCHITECT: HKS, Chicago, IL
GLAZING CONTRACTOR/INSTALLER: Toledo Mirror & Glass, Toledo, OH
GENERAL CONTRACTOR: Turner Construction, Toledo, OH
Photography: © Perzel Photography Group
LEED Certified®



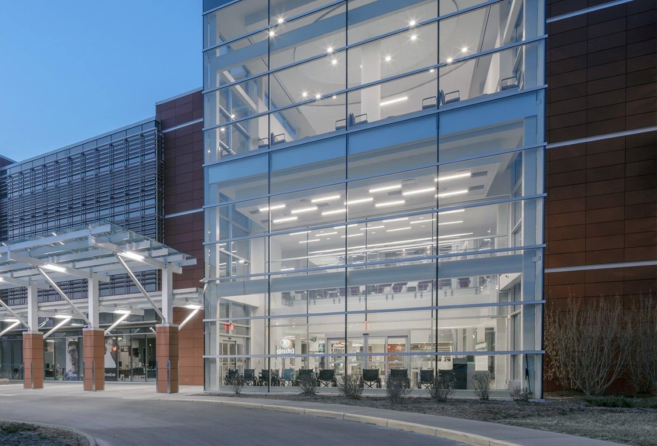
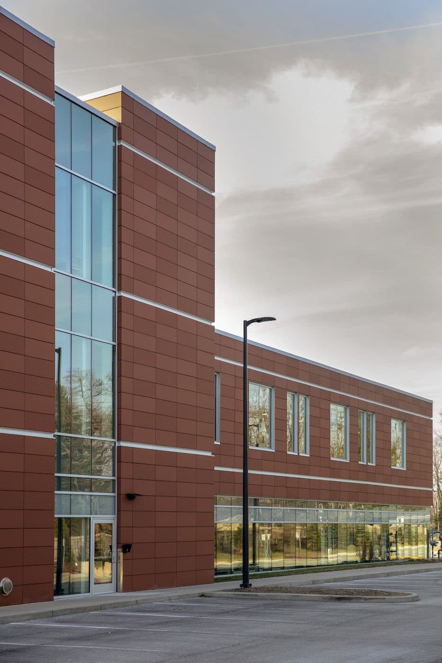
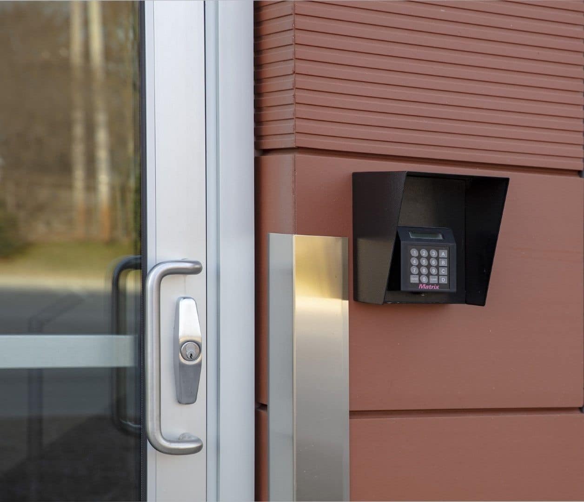
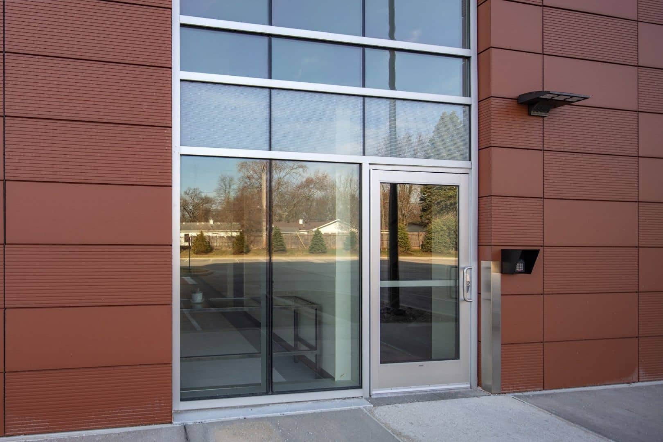
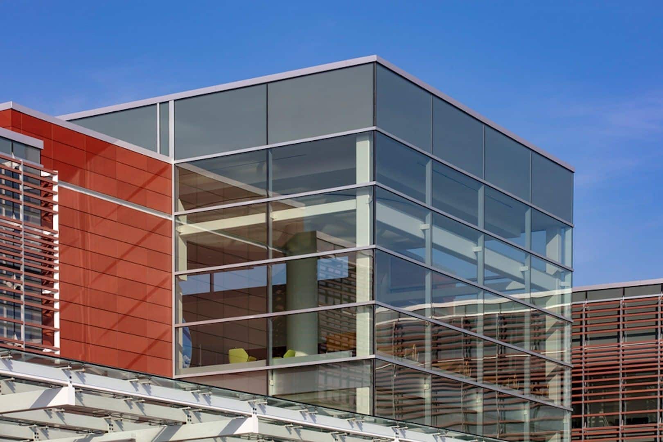

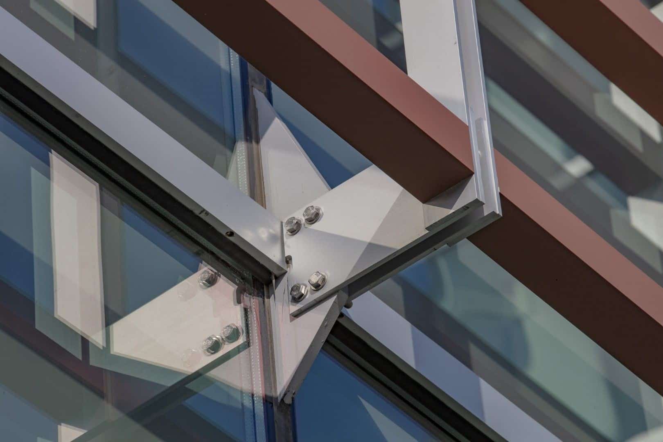
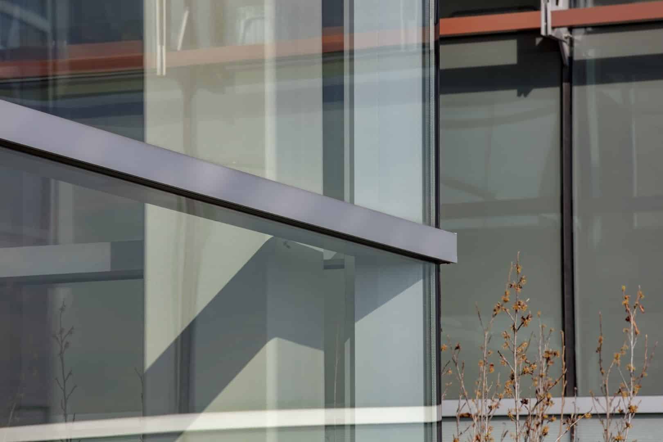
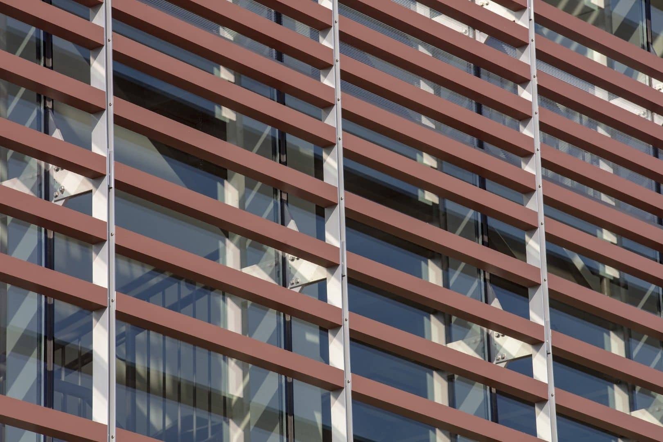

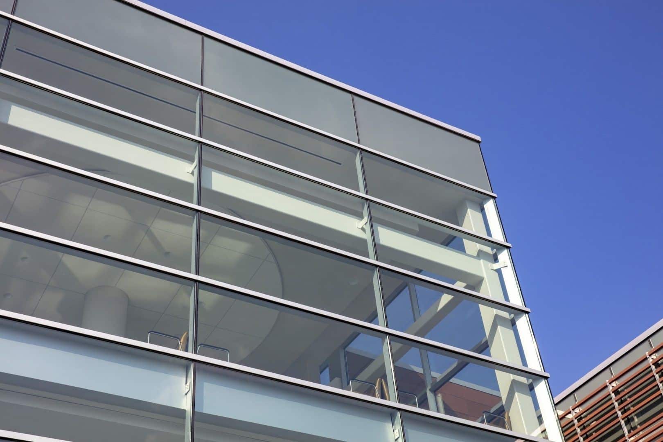
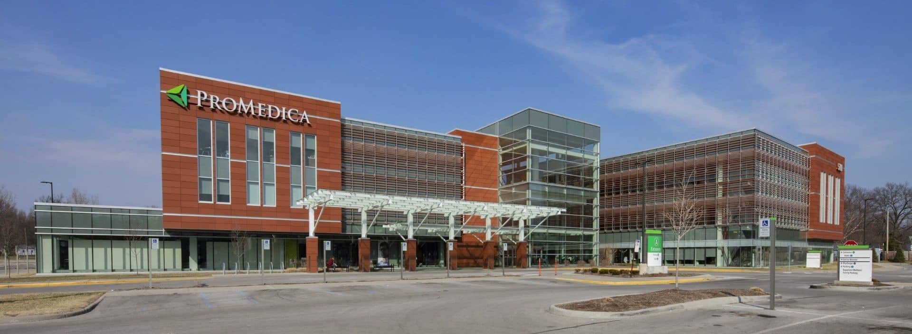
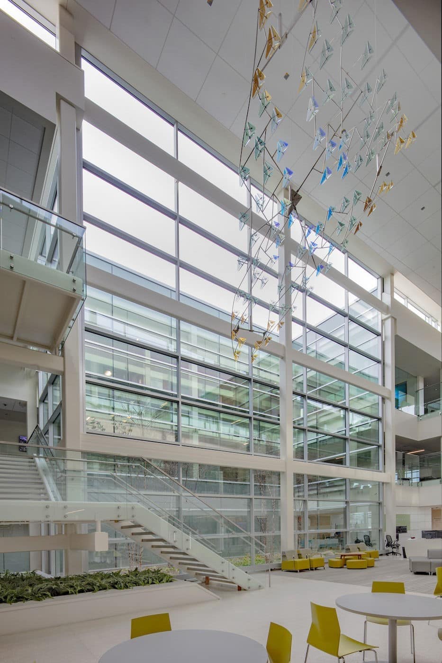
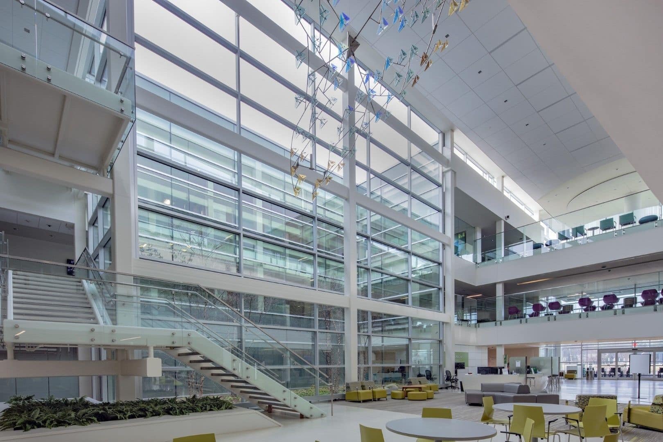

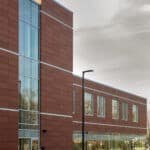
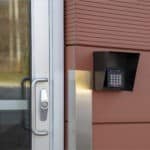
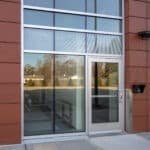
 Download
Download