Elson S. Floyd Cultural Center, Washington State University
Pullman, Washington, USA
Inspired by the native Palouse Prairie landscape, the building’s curved walls and overlapping roof pay homage to the rolling hills. With large panes of glass and no 90˚ angles, a tight timeline and strict state energy codes also added further complexity to this unique installation. Our pioneering systems provide strong connectivity and support to the intentionally organic, undulating shape while also meeting high standards of energy efficiency, inspiring design and smooth construction.
ARCHITECT: GGLO Design, Seattle, WA
GENERAL CONTRACTOR: Absher Construction Company, Puyallup, WA
GLAZING CONTRACTOR: Skaug Brothers Glass, Moses Lake, WA
Photography: ©Perzel Photography Group
LEED Platinum®



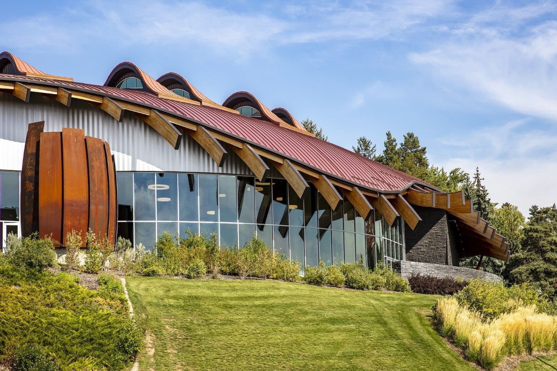
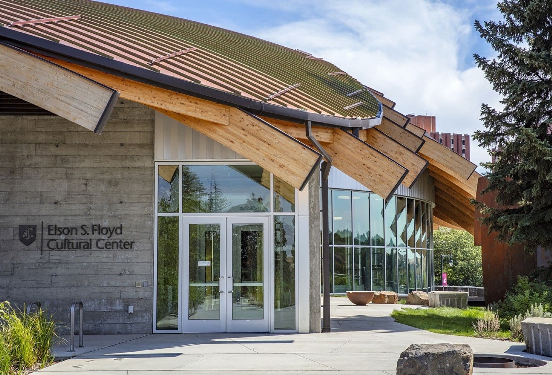
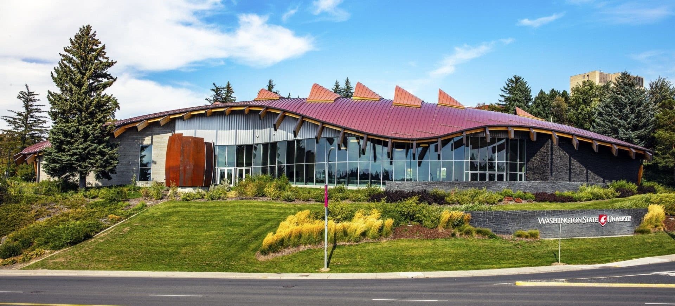
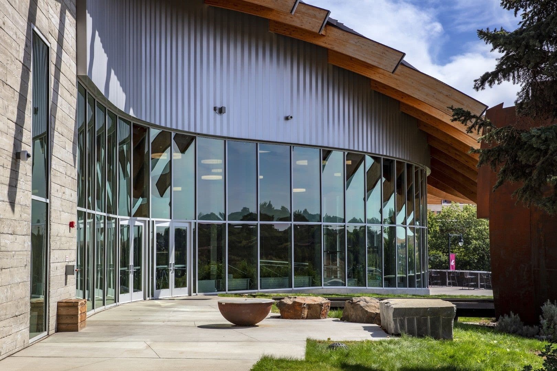
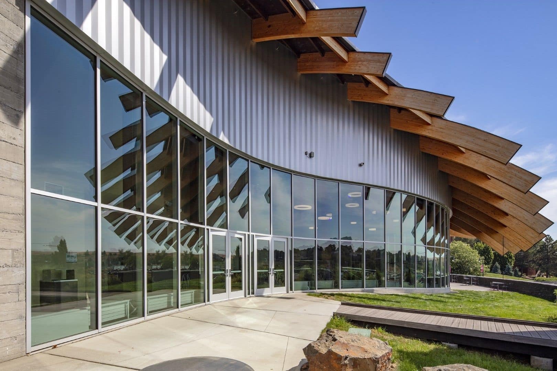
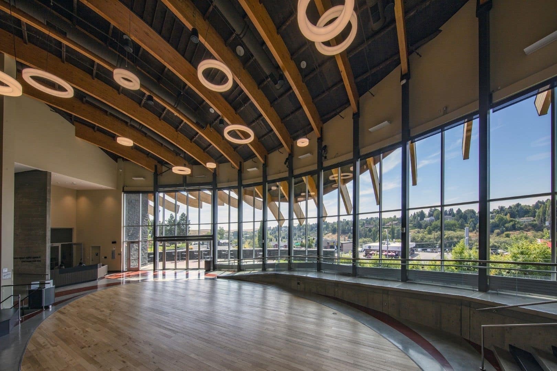
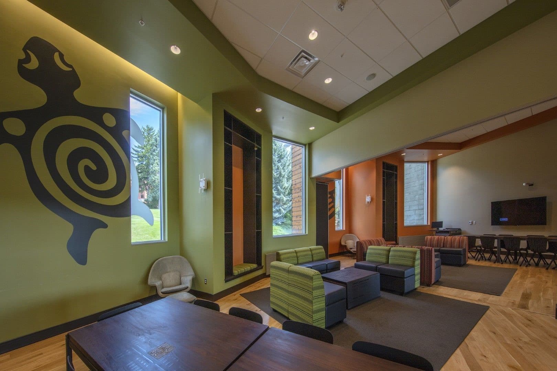
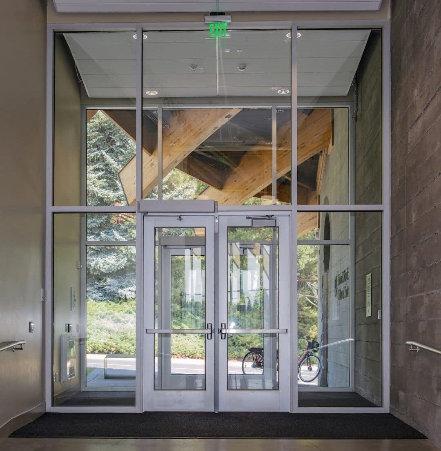
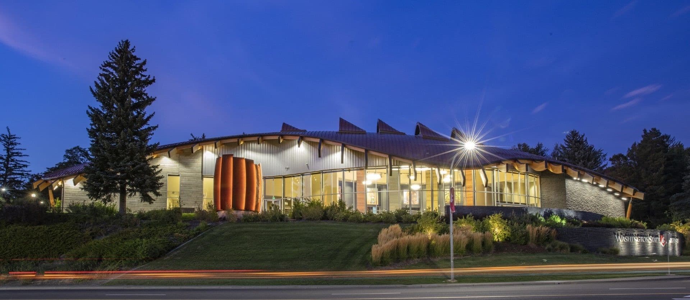
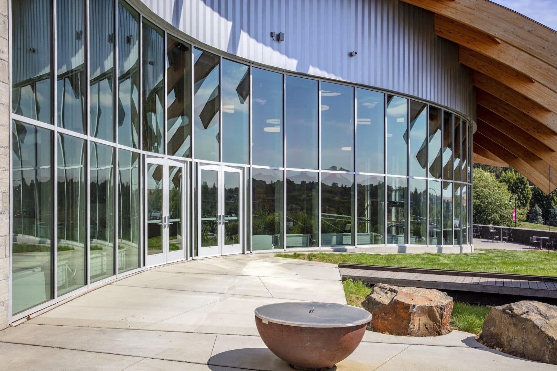
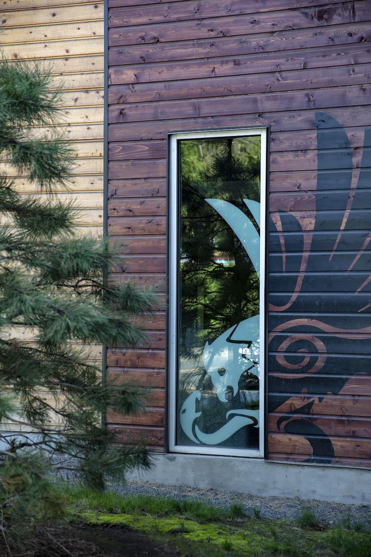
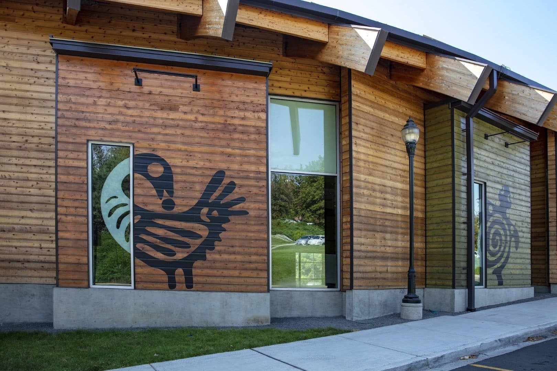
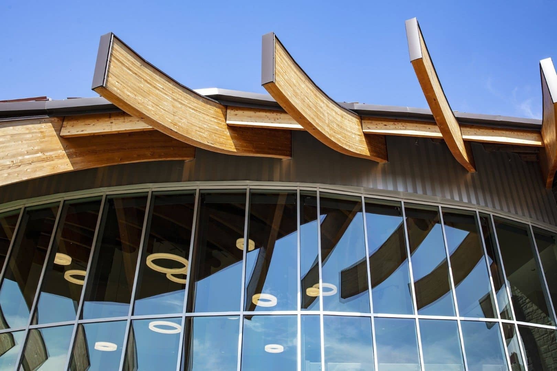
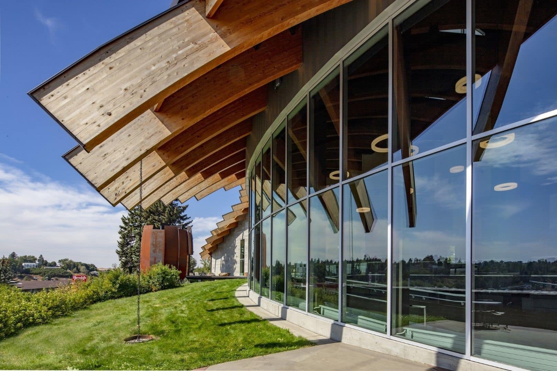
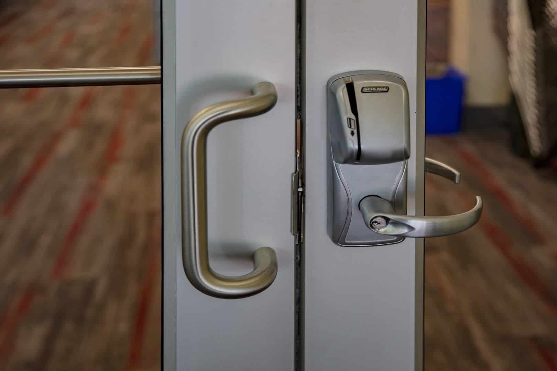
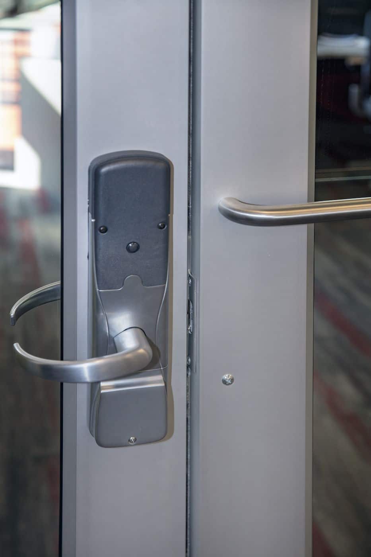
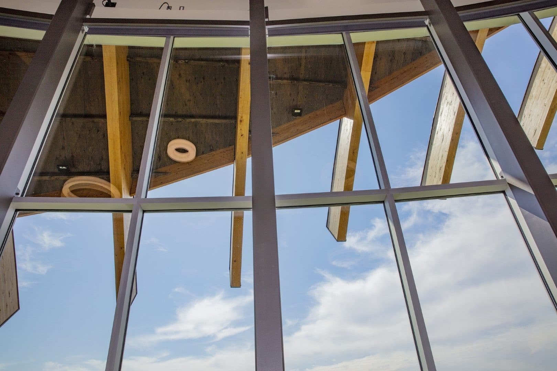

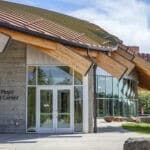
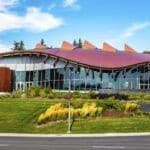
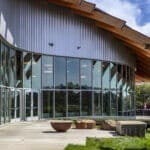
 Download
Download