Glass House
Denver, Colorado, USA
The Denver high-rise Glass House is a stunning 23-story curtain-walled condominium development in the city’s downtown district. In a city with moderate humidity and temperatures that range from below freezing in the winter to the upper 90s in the summer, the thermal performance of the system would be critical to consider. Kawneer sliding door and curtain wall products were used for superior structural and thermal performance.
ARCHITECT: The Preston Partnership, LLC, Atlanta, GA
GLAZING CONTRACTOR: El Paso Glass – Denver, Inc., Aurora, CO
Photography: ©CJBerg












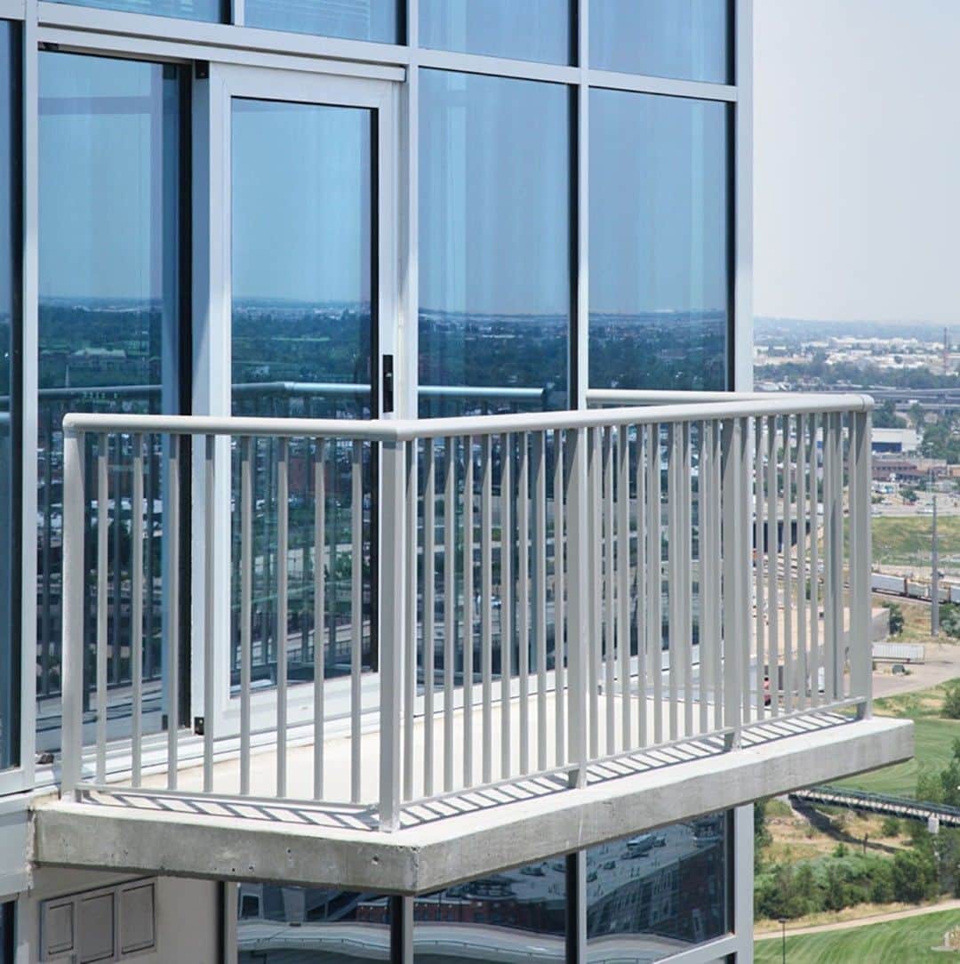
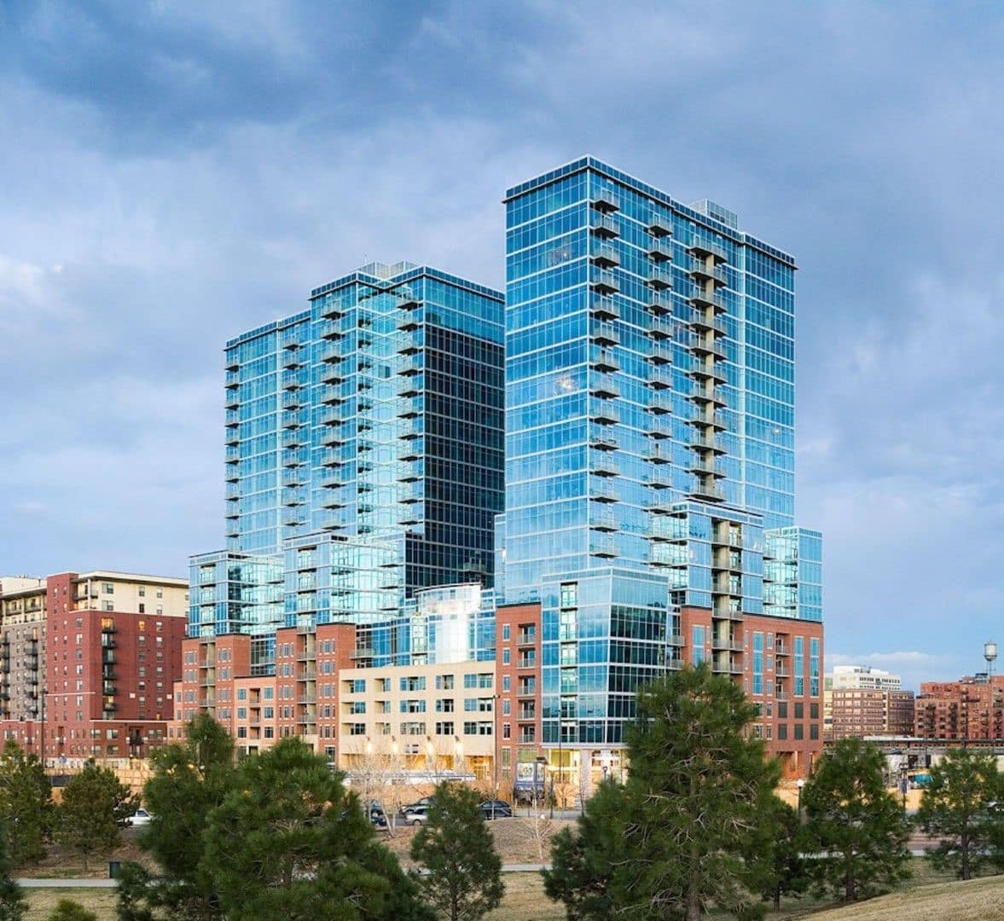
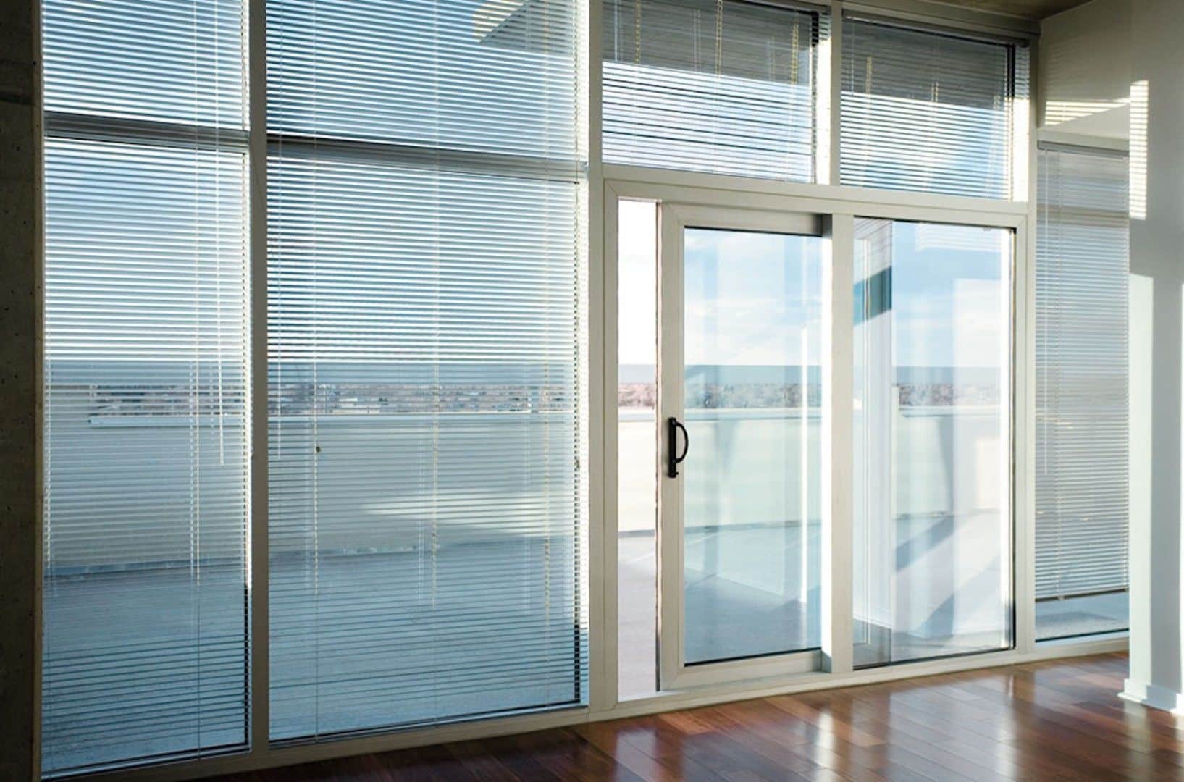
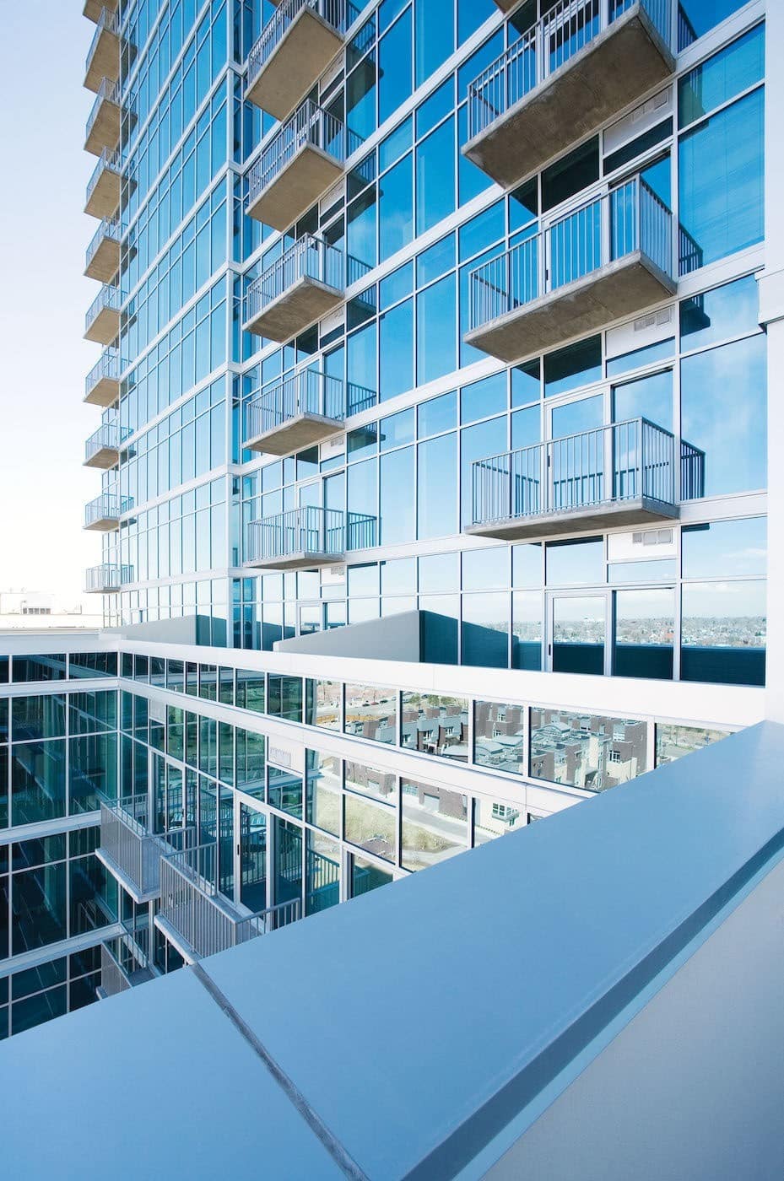

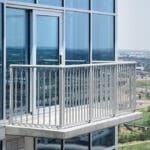
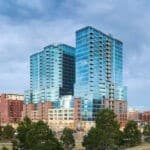
 Download
Download