Museum at Prairiefire
Overland Park, Kansas, USA
Distinguishable by its iridescent glow, the Museum at Prairiefire is designed to be as visually distinctive as the cutting-edge, world-renowned exhibits that it features. Complemented with crisp corners, this is the only building in the United States to feature dichroic glass, whose vibrant rainbow of colors achieve the iconic flame-like design inspired by controlled prairie burns.
ARCHITECT: Verner Johnson, Inc., Boston, MA
GLAZING CONTRACTOR: JPI Glass, Kansas City, MO
GENERAL CONTRACTOR: McCown Gordon Construction LLC, Kansas City, MO
Photography: © Perzel Photography Group
LEED Silver®



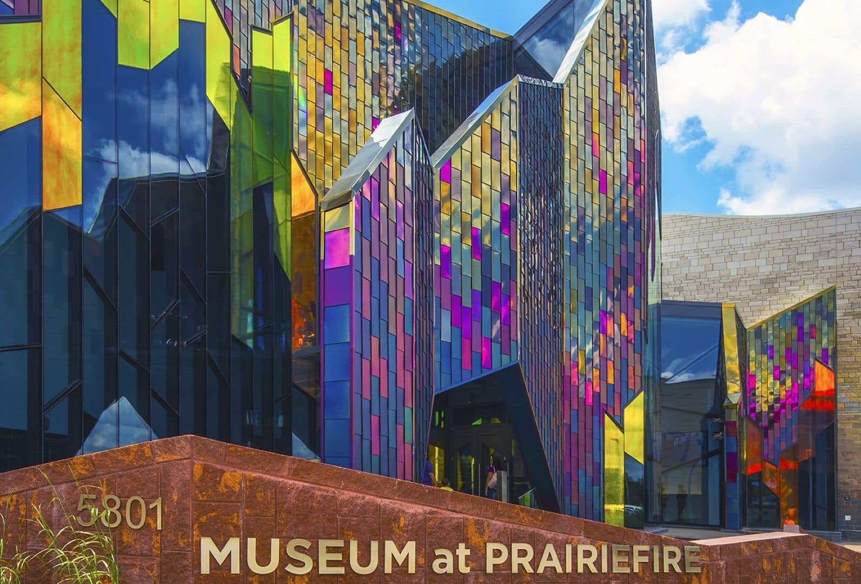
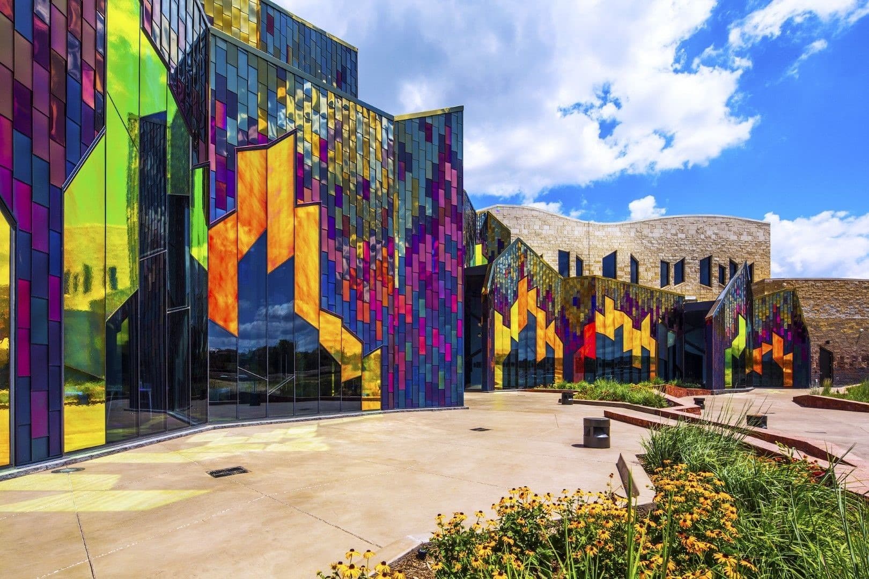
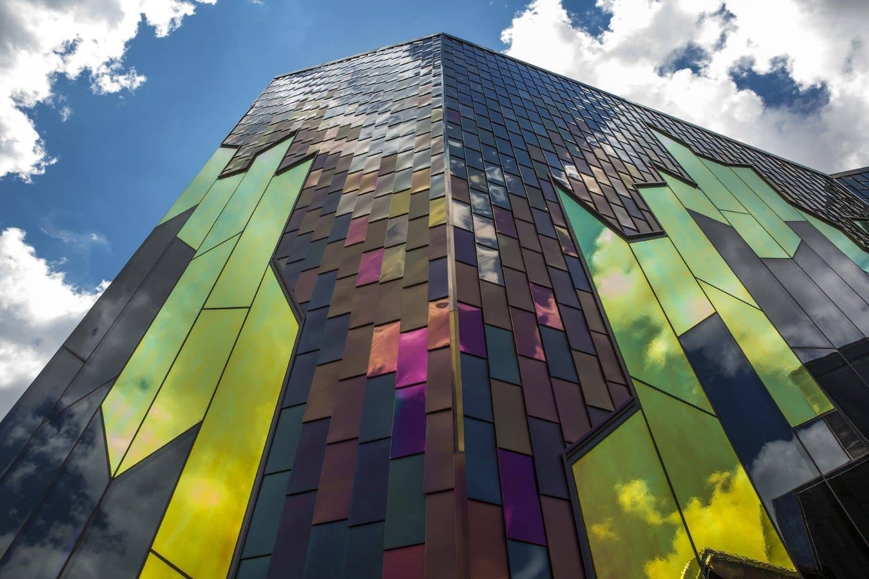
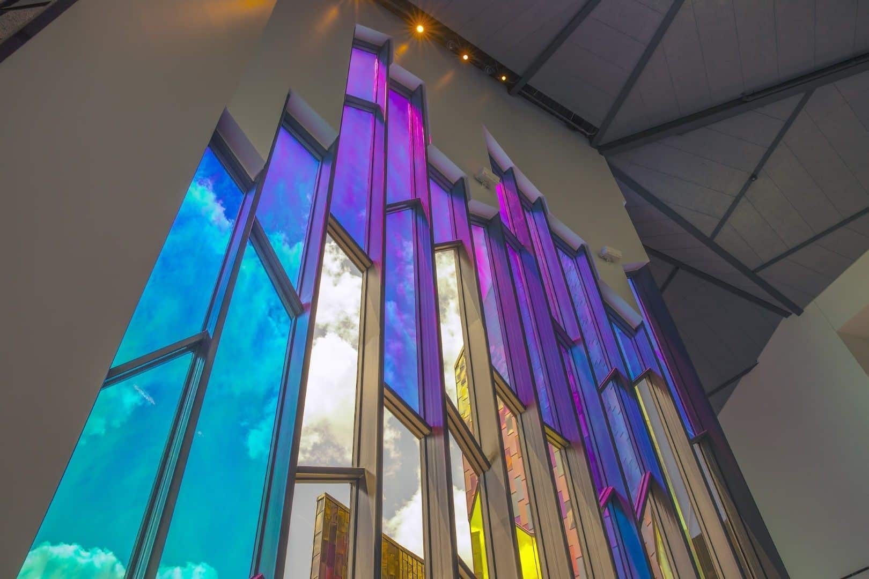
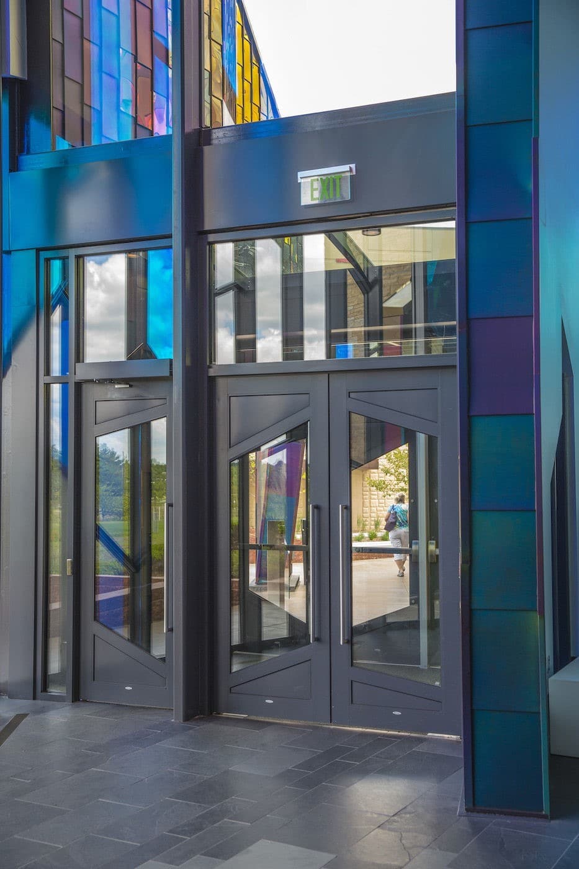
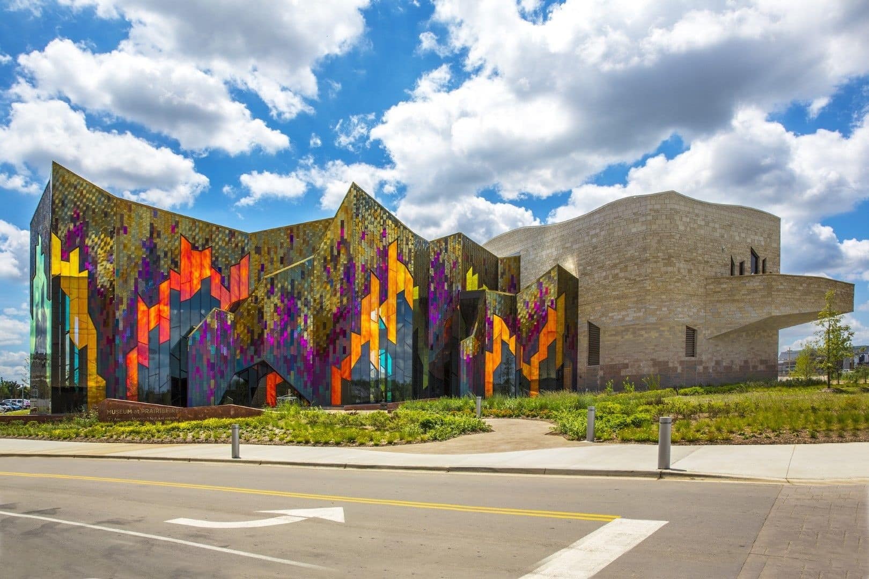
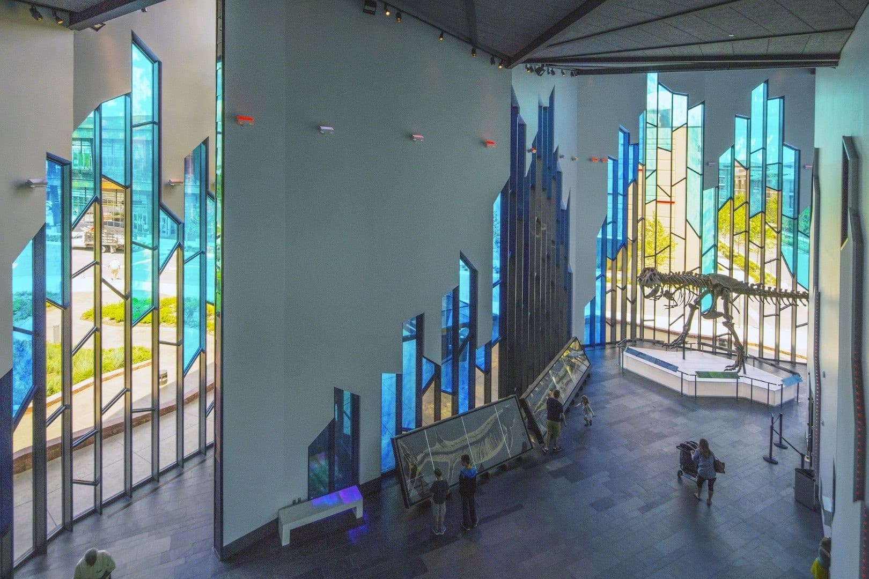

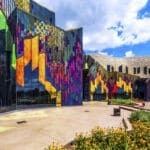
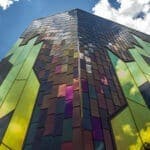
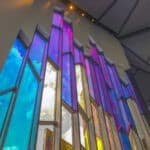
 Download
Download